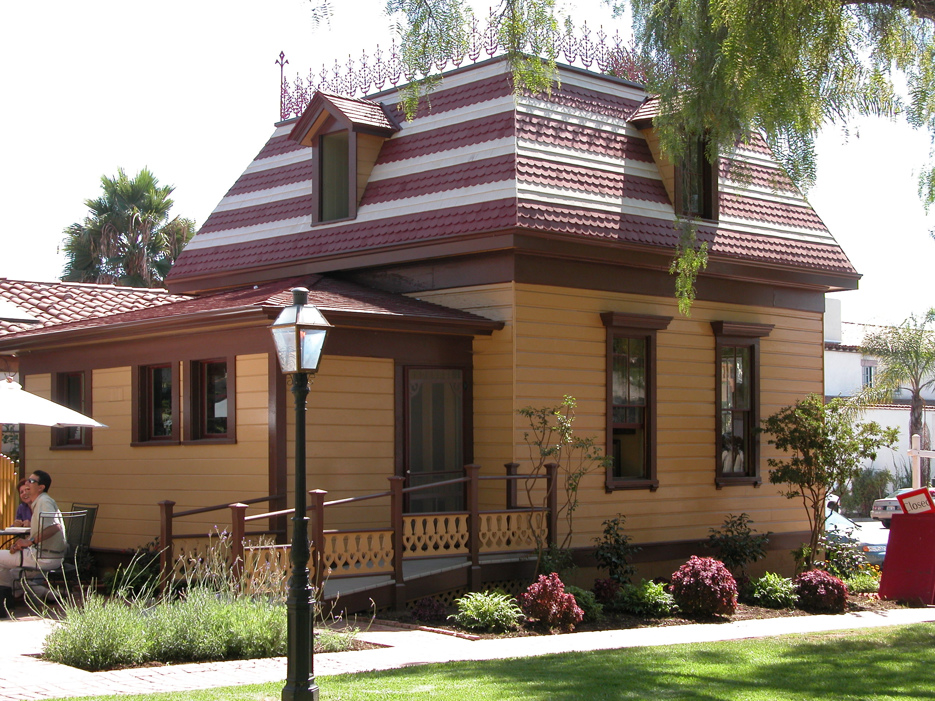Verna House Historic Structure Report
Location:
Old Town, San Diego, CAThe Verna House is a Folk Victorian home, built c.1886. The structure is currently being used as the Save Our Heritage Organisation Gift Store and is used to sell tickets for admission to the nearby Whaley House Museum. The majority of the exterior of the structure has a high level of significance and the integrity of the details are intact. The mansard roof is the structure’s most prominent and character defining feature and is a rare building trait seldom seen on the Pacific Coast in the 1880s. The balloon framing construction technique is also a typical trait of that time period which fell out of favor soon after the turn of the century; this structure is one of the last structures in San Diego to exhibit this design trait from the Victorian Era.
Ms. Stiegler led the architectural investigation. The finishes of the walls, floor and ceiling were pulled back layer-by-layer to uncover information about the existing structure and the building’s history. Selective investigative testing identified randomly sized redwood boards, 8”, 10”, 12”, 16” by ½” nailed to the studs to form the original interior wall sheathing of the house. Wallpaper was found stretched on open weave linen over the redwood sheathing. A plaster layer, ¼” thick, was later put up which had covered the wallpapered wooden wall. Several layers of wallpaper were found throughout the first and second floors of the structure.
Ms. Stiegler, as the principal architect for historic preservation, prepared the Historic Structure Report. The preservation plan identified areas requiring immediate structural stabilization measures, as well as provided recommendations for the restoration of the structure. As an immediate priority, the structure needed to be placed on a proper concrete foundation with seismic retrofitting. The existing wood foundation was meant to be temporary. Though the foundation had lasted for nearly thirty years, it was insufficient to meet the daily load demand. Also, shear walls were required to tie the roof, walls, and foundation together to ensure stability in the event of seismic activity. Using historic photographs and newspaper articles, the front porch was restored and reconstructed with appropriate Victorian detailing. The original rear windows, rear door and screen door were restored. The roofing was returned to the appropriate painted Victorian shaped wooden shingles and the wooden gutters were replaced in kind. The shingles were painted in alternating stripes of terra cotta and off-white. These period details can be seen in early photographs of the Verna house and original shingles with their colors intact were found under layers of asphalt shingles. The Verna house has been painted in its original colors: the body is yellow ochre, with a chocolate brown trim and deep red window sash. When the house was first moved, a piece of the original iron cresting was found. This was labeled and stored in the house. This elaborate ironwork was replicated, and now crowns this jewel from early San Diego.







