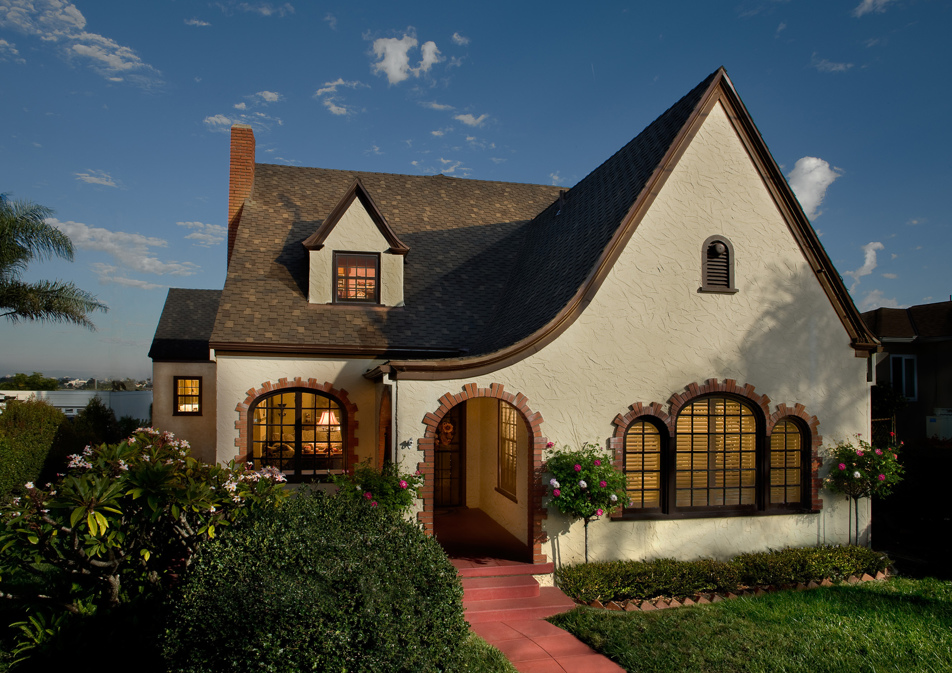Historic Tudor Remodel
Location:
Point Loma, California3,000 square feet
Tudor style homes are known for their steep pitched roofs, rooms with high ceiling, and the use of beams and heavy timbers. Wood beams were used in both the dining and family rooms. Many details already found in the home were mimicked to blend the new and original house together. The “coved and stepped” ceiling is a detail found in the living room and is seen in homes built around the same time. Tudors often times have gothic archways (arches that come to a point), although the home had elliptical archways, which we used as a guideline to recreate these arches in the dining room and family room. The new wood, mutli-lite windows and doors were nearly identical matches to the original windows of the home, and are true to the Tudor style. The homeowners made some excellent choices of the materials and appliances that help blend the modern day needs into a period home. One of the most stunning and very period appropriate choices was the Soapstone countertop material. This material was used quite frequently in homes built around the same time and blends perfectly with the white subway tile backsplash. The subway tile is another material that is typically found in a 20’s era home. The rich contrast of the dark countertops and the white tile and cabinets creates a dramatic effect. Also the appliances they chose were not the typical stainless steel and added a more authentic feel to the kitchen. How the spaces are laid out and their relationships to one another could be thought of as a modern convenience. While the rooms flow together, each space is delineated by creating implied separations by the use of soffits, lower and higher ceiling changes, and archways.
















