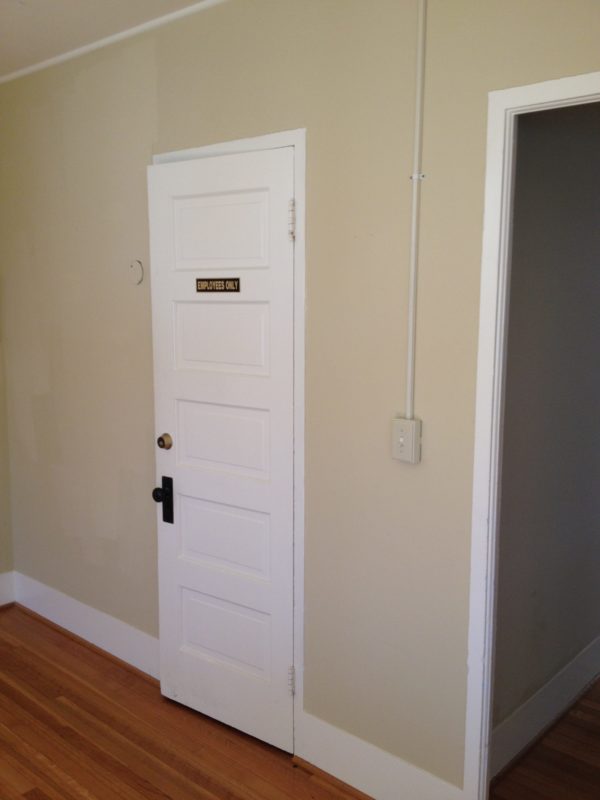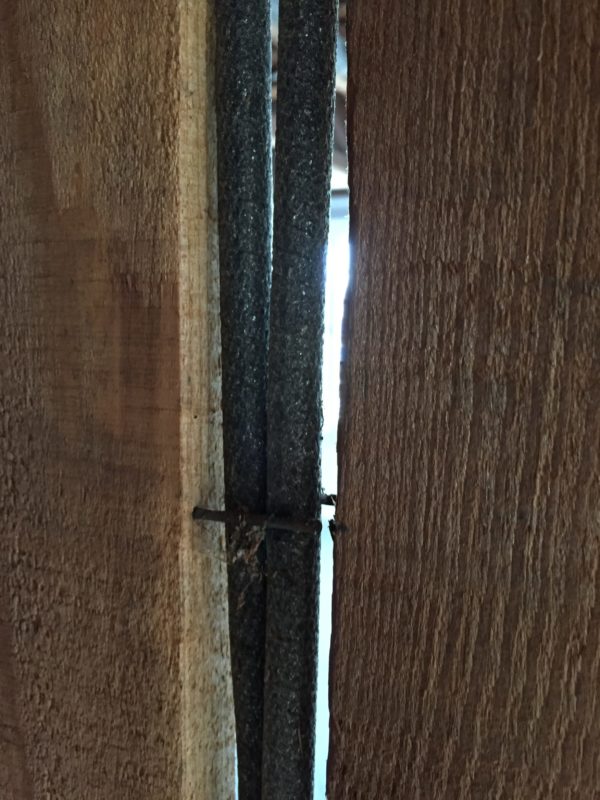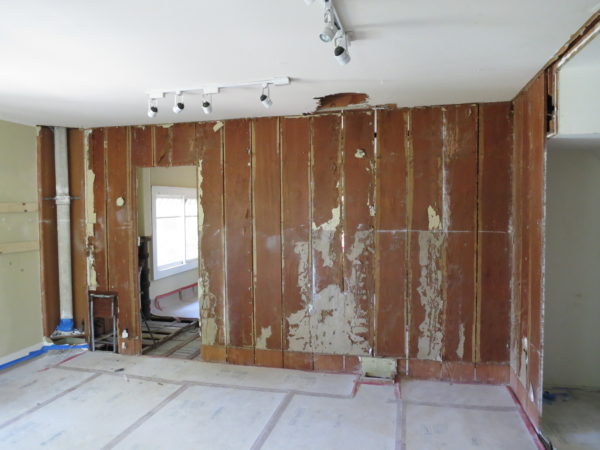Seen Around Town: Single Wall Construction
Have you heard? There is an architectural gem hiding inside some early 20th century buildings in San Diego. This gem is a rare construction technique most common on the West Coast, where the rapid pace of westward expansion required quick, inexpensive, and efficient building. It can be found in some of La Jolla’s beach cottages and in buildings all along the Pacific coast. Have you guessed what this rare technique is? It’s called single wall construction, and it’s more common than you might think.
Single wall construction, also known as box house or plank wall construction, usually consists of vertical boards (commonly 1 x 10s or 1 x 12s) sandwiched top and bottom with horizontal boards. Sometimes, a third set of boards at the level of a chair rail is added for extra stability. The gaps in the vertical wall boards can be covered with battens, or lathe can be applied to the wall boards and then plastered. In some cases, modern renovations have applied other wall coverings, such as drywall, to the vertical wall boards. These walls were typically constructed in units on the ground and then raised into place to form rooms. The openings for windows and doors were cut after the units were assembled, and sometimes not until the units were erected into rooms.
This unique type of structure was common in the early 20th century in the American West, where comparatively temperate climates did not require insulation and where the cost to import materials was prohibitive. Likened to wood tents, single-wall construction buildings were most often erected as temporary, cheap structures to meet housing demand. Temporary or seasonal structures, such as the La Jolla beach cottages, were particularly suited for this type of construction.
Relatively few single wall buildings survive. The construction type’s lack of a foundation can lead to water damage, insect damage, and (ultimately) structural failure. The buildings were not constructed to withstand seismic activity and the scarcity of vertical structural members (such as corner posts) made the buildings particularly susceptible to structural problems.
Rehabilitating and updating the few surviving single wall construction buildings for modern use can be a significant challenge. The absence of a wall cavity makes adding insulation and utilities difficult, and the structure must be strengthened to carry upper story additions in the modern, heavier, timber-framed construction style. For example, the photographs below show two different approaches to adding electrical wiring to a single wall construction house. On the left, wiring and boxes are surface-mounted; on the right, the wiring was run in a gap between two wall boards.


If these challenges can be overcome, however, single wall construction can form a solid and comfortable building for modern life – it’s even possible that you could be living in a single-wall construction building!
Sources:
IS Architecture, Historic Structure Report for Wisteria Cottage & Balmer Annex, April 2016.
National Trust for Historic Preservation, Single Wall Construction: The West’s Humble (But Fascinating) Architecture, https://savingplaces.org/stories/single-wall-construction-the-wests-humble-but-fascinating-architecture#.WMxrAvnyubg, August 2015.
All photographs by IS Architecture.


