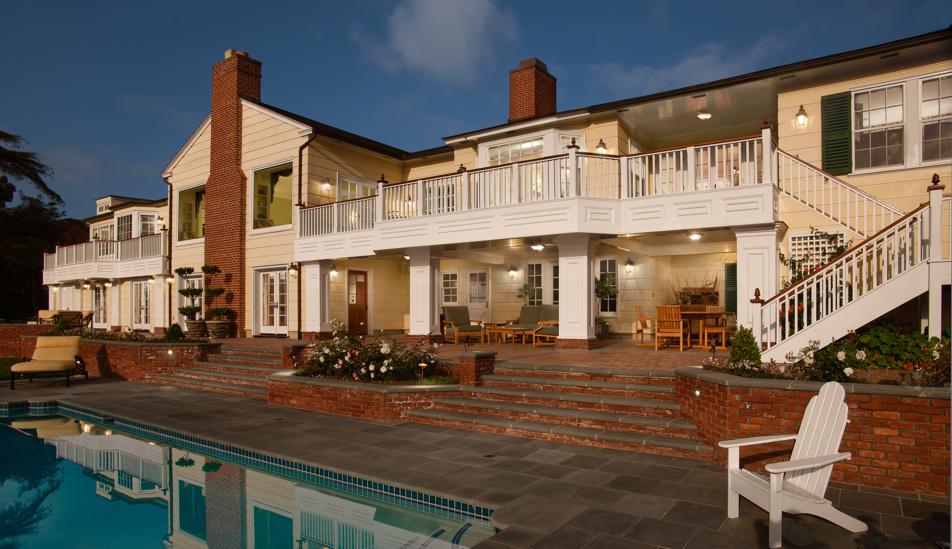1935 Colonial Revival Historic Rehabilitaion and Addition
Location:
Point Loma, California7,400 square feet.
This 1935 Colonial Revival residence was originally designed by local architect Ralph Frank, and is situated on a large sloping lot in Point Loma with panoramic views of the downtown San Diego skyline and the San Diego bay. The homeowners love the feel of their old home, but past remodels and additions have left their kitchen and master bathroom very dated by today’s standards.
Goals:
- Preserve the historic front façade.
- Create an open, bright kitchen that is inviting and user friendly.
- New master bedroom suite.
- Expand the basement and use currently unused space.
Solution:
Utilizing existing interior space, the kitchen was remodeled and the family room was opened up with views out to the bay. Materials chosen pay homage to materials originally used in kitchens built in the 1930s. White painted cabinets, white subway tiles, and marble countertops reemphasize the bright feel of the room and add to the authenticity of the style. The wood floors and stained mahogany island create a sense of warmth and tie into the family room and butler’s pantry. By remodeling existing interior space, the front façade of the residence was completely unaffected.
A new master bedroom suite was remodeled to take advantage of the expansive views creating a sanctuary away from busy life. The master bedroom sleeping area is offset by a small sitting area with gracious views of downtown San Diego and the water. The new master bath is classically designed using light shades of whites, grays, and blues. White painted cabinets, white subway tile, and white-gray marble create a soft tonal blend, without being sterile.
The basement, now totaling in size nearly equal to the main floor, was expanded and takes advantage of the lot’s sloping features. Unused storage space and unfinished space beneath the house was expanded and transformed into a large media room. A new bar and wine room serve as a link between the expanded billiard room and the media room. The rear elevation was designed to create a nearly symmetrical façade that mimics the original side elevation of the residence. Balconies and covered patios create a strong connection for indoor to outdoor living.
























