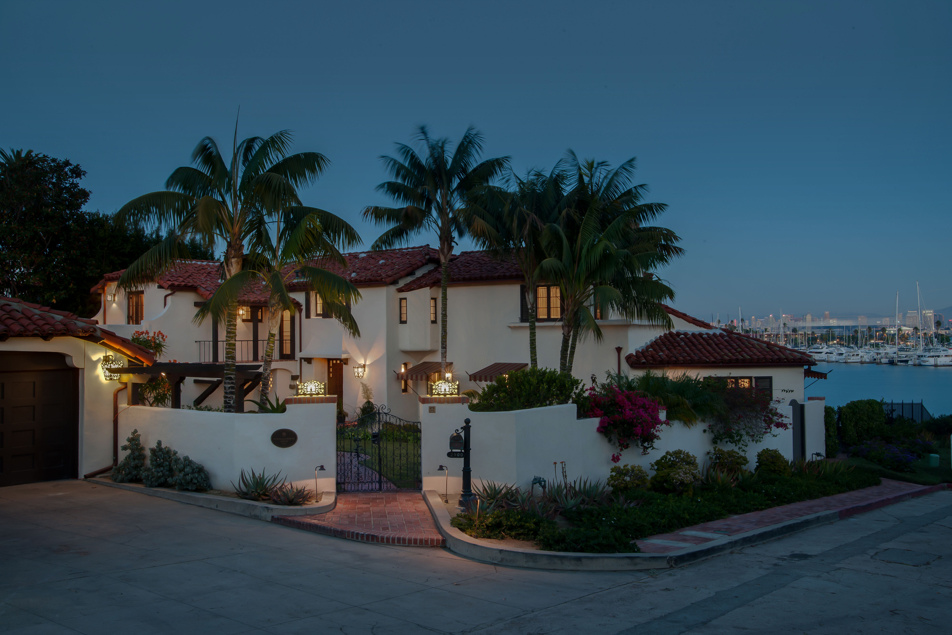Historically Sensitive Remodel of a 1929 Richard Requa
Location:
Point Loma, San Diego, CaliforniaThis Spanish Colonial Revival style home sits along the edge of the San Diego Bay in Point Loma with panoramic views to downtown San Diego, the harbor, Coronado Bridge and North Island. Originally built in 1929, the design started out as a historic preservation project. Master Architect Richard Requa sought to salvage a historic Portuguese Fisherman’s Cottage and reuse it as an ancillary structure to the new main residence.
When the current owners first purchased the home, they found the house had suffered from neglect and overuse as a rental wedding venue. Prior, poorly conceived remodels compromised the historic integrity of the original Richard Requa design. They set out to bring back some of the lost historic elements, as well as update the home for a modern family.
The kitchen was fully remodeled with new travertine floors, new Viking appliances, a black granite farmhouse sink, new contemporary cabinetry, and white marble countertops. A new opening was created to allow access to an existing first floor bedroom. This existing first floor bedroom was re-purposed as a new family room with new French doors that open onto the front courtyard patio. To tie everything together, new travertine floors were installed throughout the first floor, in the game room, and in the guest quarters. The majority of windows throughout the house were restored.
The original garage and Portuguese Fisherman’s Cottage were independent buildings on the site. The remodel design created a new game room that would join these two structures. The Fisherman’s Cottage was then completely remodeled as a guest quarters. A new brick walkway was laid between the front entrance of the main house to the game room. This new brick walkway compliments the existing brick walkway leading from the front gate to the main house.
Original Architect: Richard Requa, Master Architect
Historic Site Number 466 – “Bowman-Cotton House”























