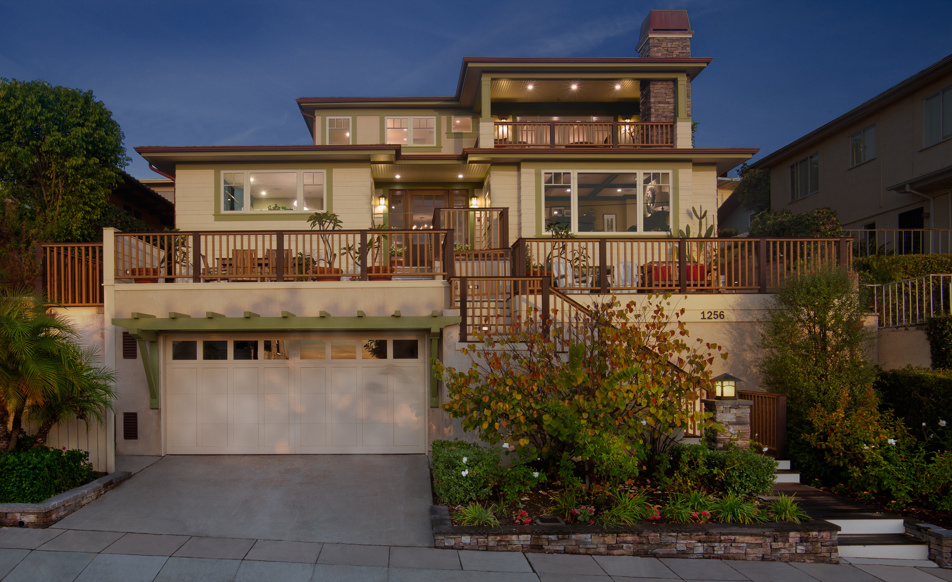Hilltop Prairie With A View
Location:
Point Loma, San Diego, CaliforniaThis Prairie style home sits atop Point Loma with panoramic views to downtown San Diego, the harbor, Coronado Bridge and North Island. Originally built in the late 1940s, only the living room took advantage of the grand views and the kitchen was completely closed off from the living and dining areas of the home. Goals of the remodel were to create a large workable open kitchen that would accommodate entertaining guests and further enhance the homeowners love of cooking. The goal for the second floor was to create a new master suite that would take advantage of the views.
The original home had no real sense of entry and the front door was precariously situated at the top of the flight of stairs coming up from the street. The front stairs now lead to an intermediate landing at a deck over the garage; a new set of stairs leads from the deck up to the new front porch and entry. The first floor is now an open plan where the entry, living room, dining room and kitchen are all open to one another.
The kitchen, now nearly doubled in size, has been opened up to the new entry hall which connects to both the living room and dining room. The former dining room was barely wide enough to pull the chairs out from the table; now it is wider and can comfortably seat several guests. Large windows over the sink take advantage of the view as well as the views now seen through each of the adjoining rooms. The shaker style dark stained cherry cabinets are a contrast to the bright stainless steel appliances. The granite countertops and glass mosaic tiles, while modern materials, are playful expressions of traditional styling and are grounded in their earth tone colors. The walk-in pantry, with its open shelves, is now the perfect place to store kitchen gadgets and cooking supplies, and keeps the kitchen uncluttered.














