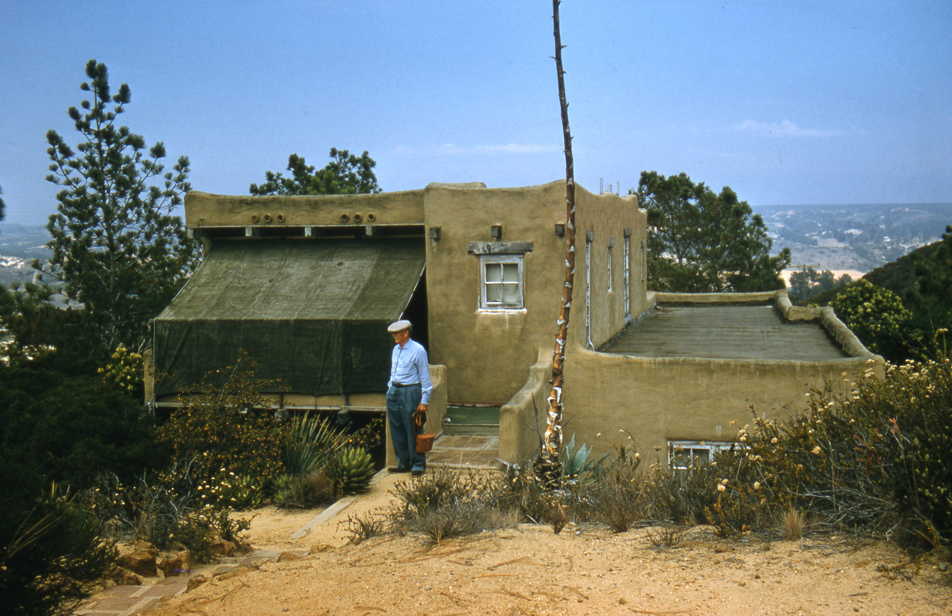1927 Guy L. and Margaret E. Fleming House Historic Structure Report
Location:
Torrey Pines State Park, CaliforniaThe 1927 Guy L. and Margaret E. Fleming House is located within the Torrey Pines State Reserve where it is owned and managed by California State Parks. The two-level, single family residence is a vernacular interpretation of the Pueblo Revival architectural style. Guy Fleming worked as a landscape foreman and guide for the 1915-1916 Panama-California Exposition, in addition played integral roles both in preserving the rare Torrey pines and in establishing many of the parklands that are protected today under the California State Parks system. He is considered the “Father of Torrey Pines Reserve.” Because of the house’s architectural significance as well as its strong associations with the development of the local municipal park and the State Parks systems, it was placed on the National Register of Historic Places in 1998.
In its 87 years of existence, the Fleming House had retained a high degree of historic integrity, having been modified very little in its lifetime. Although it suffered from decades of neglect following the Flemings’ departure, measures were taken by State Parks to stabilize and preserve the structure. However, there were several critical issues in need of further investigation. IS Architecture was commissioned by California State Parks to prepare a Historic Structure Report and addressed such issues as drainage, structural framing, restoration of wood elements, moisture control and pest management.
The purpose of this Historic Structure Report (HSR) was to present a clear description of the architectural history of the Guy L. and Margaret E. Fleming House in order to provide guidance for any proposed new work or uses. This thorough analysis lead to an effective Historic Structure Report which ultimately resulted in the successful rehabilitation of the Guy L. and Margaret E. Fleming House for many more years to come.




























