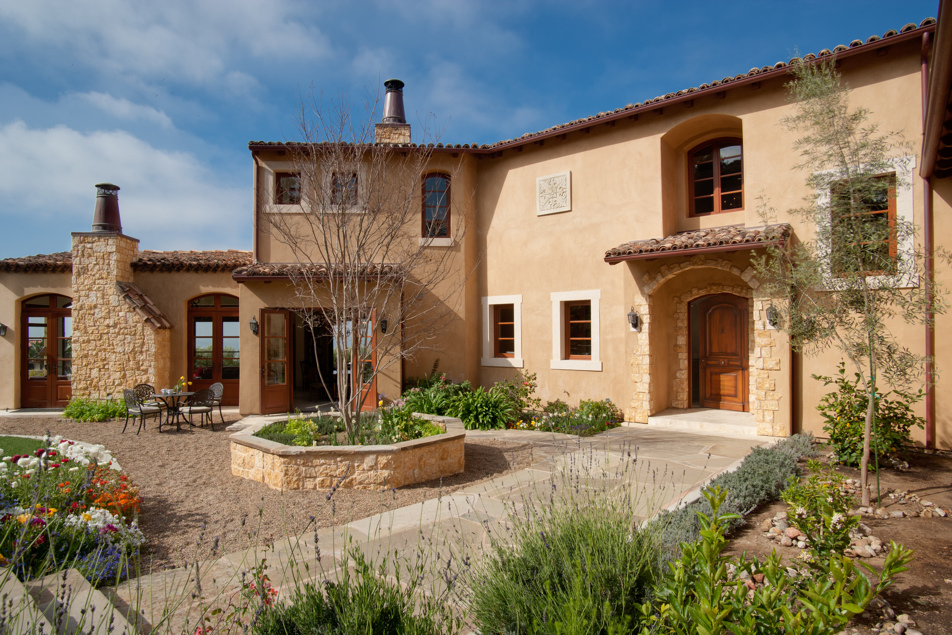French Provençal Whole House Remodel
Location:
La Jolla, CaliforniaThis classically styled French Provençal home is situated on the high side of a sloping lot with views to the Pacific Ocean from nearly every room. The home’s exterior is a composition of smooth Santa Barbara stucco, light tan to gold colored rustic and carved stones, stained wood eaves, elegant Génoise roof eaves and rustic clay-tiled roof.
The homeowners, him an avid gardener and her a leisure gourmet chef, wanted a home that allowed them to pursue their hobbies and entertain guests while also serving as a home that their children and grandchildren could enjoy visiting. The home is surrounded by a narrow street on three sides making it very visible for all who pass by, making privacy a challenge. The unconventionally shaped lot was difficult for creating gardening areas. Parking was also scarce as the road is too narrow and street parking isn’t available until farther up the road. A new three car garage was strategically placed on the far edge of the property. A large driveway leading to the garage accommodated the clients parking needs for visitors. Terracing the hillside with stepped retaining walls solved both the privacy and some of the gardening needs.
Stepping down from the garages and the street leads into the interior courtyard. The gravel and limestone paved entry courtyard flanked by lavender, citrus and flower beds immediately evokes the plant palate of Provence. The house partially encloses the courtyard on three sides with a portion of the third side extending the eye visually into the flower garden and arbor at the farthest point on the lot.
To take advantage of the sloping hillside the house has three primary levels with some mid-level elevation changes on each floor. One enters a rectangular entry hall with 20’-0” ceilings and a wrought iron and stained wooden stairway. A transverse gallery stretches from one end of the primary floor level to the other. The gallery is both a location to hang intimate plein air landscape paintings as well as the main circulation spine. At one end are the service areas, basement and garage access, and at the other the kitchen, breakfast room and family room. The living room and dining room comprise the center section with full views to La Jolla Shores and the ocean. The family room at the end of the house is able to take advantage of its location. The family room has windows or French doors on three sides that look out or directly access a wraparound garden and ocean view.
The “farm house” kitchen has a large irregular shaped island with seating at one end. The core of the kitchen is a highly functional “U” with views from the kitchen sink, a commercial quality range and a pair of wall ovens. The open side of the kitchen leads to a butler’s pantry and hosts a special family furniture piece, a Welsh dresser, as well as, a home organization desk and a wood fire oven. The wood fired oven wall is articulated with the same rustic stone as on the exterior of the house.
The intimate scale of the home is articulated with 2 fireplaces, shaped ceilings, rustic beams, reclaimed antique wood flooring, dark wood & limestone detailing. The second floor consists of a master suite with sitting area, two children’s bedrooms and an upstairs office. The master suite has a French door opening onto a balcony, a walk-in closet, master bathroom and sitting area.
The garden is filled with edible plants and show flowers. The garden includes cutting beds and climbing roses, citrus trees and lavender bushes, grape vineyards and raised vegetable beds.































