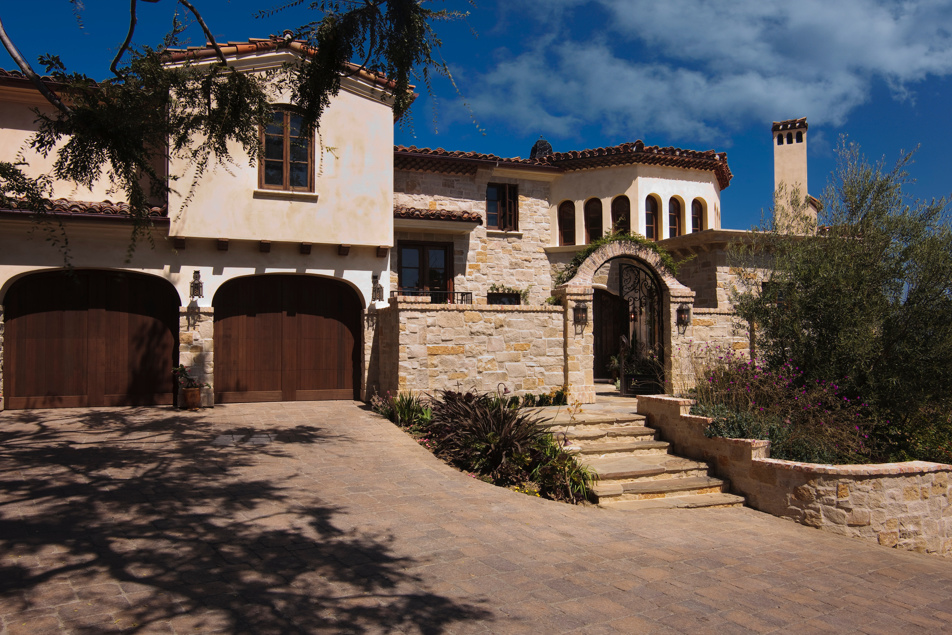Custom French Country Estate
Location:
Point Loma, CaliforniaThe 6,284 square foot French Country Home with classic detailing sits high on the property, allowing for ultimate privacy. The undulating façade gracefully turns the corner, following the contours of the site & allowing the home to capture ocean and bay views. The exterior is a composition of Santa Barbara stucco, light tan to gold colored stone, molded eaves, stained wood and wrought iron detailing & a rustic clay-tiled roof. The new two-story custom residence has a three-car garage, a veranda looking onto gardens, the pool & hot tub and views of downtown San Diego and Coronado. There is also a 400 square foot veranda with cast columns, a limestone fireplace, rustic wood beams, Infratech heaters, and hanging chandeliers which all create a cozy outdoor living room.
The approach is up a steep stone driveway enveloped with lush landscaping, and the façade unfolds once you reach the upper level area. There is a custom wrought iron gate with a brick arch into the entry courtyard. The intimate courtyard is a private garden with a stained glass window, Juliet balcony and a stone path leading to a wrought iron and glass front door. One enters an octagonal entry tower with 19’-0” ceilings, arched transom windows and symmetrical-shaped openings that lead into the living room, dining room, gallery, study and powder room. The living room has a custom 10’-0” window looking west to the ocean and large pocket doors which open south towards a view of San Diego Bay, her hot tub and rose garden.
The gallery connects the first level’s formal and informal spaces, and has a staircase leading up to the second level. The family room, kitchen & breakfast room are essentially one room, allowing the necessary space for children to play and be supervised. The kitchen boasts two large sinks, two dishwashers, a wine/coffee bar, indoor barbecue and 2 walk-in pantries. The custom limestone hood is accented by the intricate backsplash, black-rubbed cabinets at the perimeter, and cream-rubbed cabinets on the 15’-0” kitchen island.
The intimate scale of the home is articulated with 5 fireplaces, shaped ceilings, rustic beams, reclaimed antique brick flooring, dark wood & limestone detailing. The second floor consists of a master suite and three children’s bedrooms that center around an upstairs den. The master suite has French doors opening onto balconies, a walk-in closet, master bathroom and exercise room. The exercise room has access through the master bath, as well as through a secret door that looks like a bookcase from the master bedroom.





























