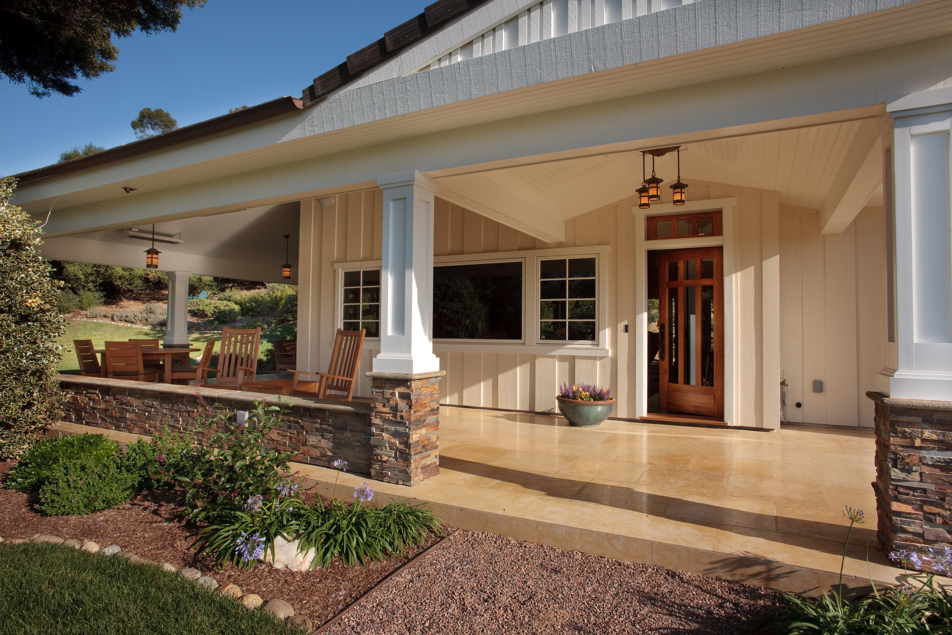Cozy Ranch Living
Location:
Rancho Santa Fe, CAThis active outdoorsy family of 3 owned a cozy Ranch-style home on a 2 acre property in Rancho Santa Fe. Unfortunately their home, built in 1957, did not allow for them to utilize their land to the fullest. Their front door was in the backyard, so one had to walk around the entire house and past the pool to get to the front door. Plus, although they possessed this beautiful piece of property, there wasn’t a grassy area to play soccer with their daughter.
The client wanted to preserve the original Ranch-style with a more updated, functional flow of spaces that connected with the exterior.
Therefore, a “real” front door was created with a covered wrap-around porch so there would never be confusion again where the entry was to their home. The vaulted front & side porch act as an outdoor room overlooking the new grass yard and thick vegetation that encompasses the yard. This outdoor area boasts two chairs, a dining area with a chandelier and infrared heaters and a sitting area around the stone outdoor fireplace.
The existing brick chimney was replaced with a stone fireplace and chimney which matches the stone that wraps around the porch.
Although there was only 200 sq. ft. added, the home was completely remodeled and reconfigured through the living room, kitchen & library/den.
The entry hall is open and is part of the living room, but separated by different flooring materials. Windows and doors encompass most of the walls to capture views everywhere you look. The stone used for the base of the porch columns, outdoor fireplace, and chimney is mirrored on the living room fireplace.
The new kitchen and connecting den/library open to each other, creating one comfortable multi-functioning space. In the kitchen there is an opening at bar height to look out the once “front doors” so they can keep an eye on kids playing in the pool.
























