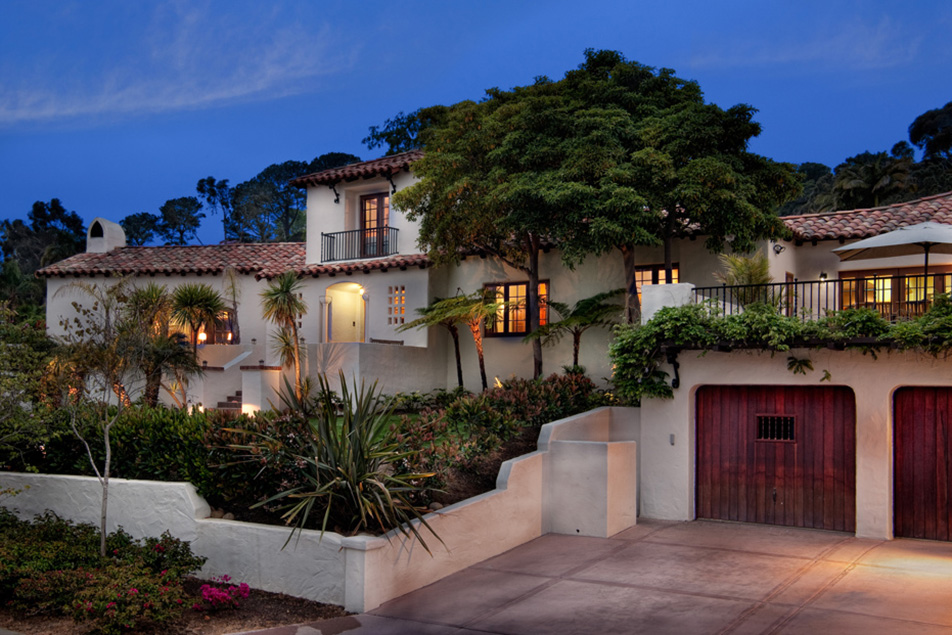City of San Diego Historic Site No. 1256, Jeannette and W.P. Cary/Richard Requa and Herbert Jackson House
Location:
Point Loma, San Diego, CAThe Jeannette and W.P. Cary/Richard Requa and Herbert Jackson House was constructed in 1927 by Master Architects Richard Requa and Herbert Jackson. The house is an excellent example of Requa’s “Southern California Style,” which he developed during two trips to the Mediterranean in 1926 and 1928. Requa summarized his Southern California Style in a 1928 San Diego Union article:
“This new style is characterized by plain walls of modeled stucco in soft, warm tones blending with its planting; low pitched, rambling roofs, preferably covered with burned clay tiles, sometimes combined with flat roofs enclosed by plain parapet walls; expansive, deep-set casements and French windows; ornament and moldings used with great restraint and discrimination; variety, charm, and distinction obtained rather by wood shutters, exquisite wrought iron window grills and lattice and quaint projecting balconies; generous mass planting of hardy shrubs and vines around the buildings; and delightful garden areas joined to the house by walls and hedges.”
The details of this house clearly convey the character-defining features of both the Spanish Colonial Revival style and Requa’s Southern California sub-style. These features include a low-pitched, red tile roof, stuccoed walls, an asymmetrical facade, and the prominent use of arches. The house also features the elaborated chimney tops, stucco decorative vents, balconies with iron railings, and decorative ironwork associated with the style. The house maintains excellent integrity; the only significant change to Requa/Jackson’s original design is the garage and kitchen addition designed to the Secretary of the Interior’s Standards for the Treatment of Historic Properties by IS Architecture in 1996.

