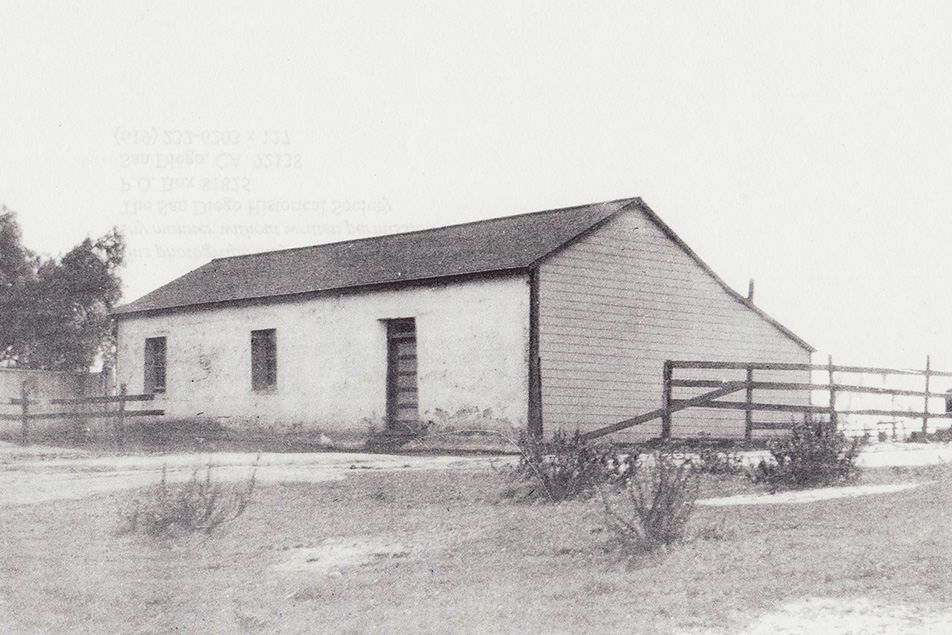Casa de Machado y Stewart Building Condition Assessment Report
Location:
Old Town State Parks, San Diego, CAHistory
The Machado-Stewart Adobe is one of the oldest dwellings in Old Town San Diego. This single story, rectangular building is constructed of adobe blocks covered with earthen plaster. The structure has a cross gabled roof covered with barrel terra cotta tiles. A porch (veranda) on the south side of the house is formed by extensions of the east and west walls and the main roof. The porch floor is paved with modern ceramic Spanish style floor tiles. Modern milled wooden posts and beams support the roof along the outer edge. The large yard surrounding the house is enclosed with a modern stockade of milled poles with pointed picket ends. Ramadas constructed of modern, milled poles and posts that cover work areas for a living history program conducted by California State Parks are located along the south side of the building adjacent to the porch. A large garden is located to the east of the house. Cobble foundations of an earlier adjacent structure can be seen in the soil on the west side of the building.
José Manuel Machado built this house in the 1830s and the current building has been restored to approximate its original appearance. The Machados, who owned this and other parcels in Old Town, were early Spanish pioneer settlers and colonial soldiers. José Manuel Machado (1781-1852), a corporal in the soldados de cuera (leather-jacket soldiers) most likely built the adobe before 1835. Descendents of the original family continuously occupied it until the late 1960s.
In the late 1960s the Machado-Stewart House was acquired by California State Parks and restored. The house had been continuously occupied by members of the Machado-Stewart family since the time of its construction, around 1830, until 1966, when Mrs. Carmen Stewart Meza, the building’s last occupant, a daughter of Frank J. Stewart and great granddaughter of José Manuel Machado, moved out because of flooding. She had lived there her entire life (over 50 years). In 1966, as plans developed for the establishment of Old Town State Historic Park, the building was chosen as the “first historic edifice in the proposed state park area for restoration” (San Diego Evening Tribune 12-17-1966). In 1967 the state purchased the house as part of Old Town State Historic Park (San Diego Union 1-27-1967).
Period of Significance
Descendents of the original family continuously occupied the home until the late 1960s when California State Parks acquired and restored it to a circa 1830 – 1850 appearance. Wherever possible the restoration appears to have been based on documentary and physical evidence. In instances such as window and door construction and hardware details, where this information was lacking, designs were modeled after examples from other adobe houses of the 1830s and 1840s era.
Recommended Preservation Treatment Approach
As per The Secretary of the Interior’s Standards for the Treatment of Historic Properties, and after reviewing this resource, a restoration approach to the structure is recommended. Close examination of the buildings construction history and extant materials and features leads to the recommendation that the building should continue to be interpreted and restored as a “typical” modest Mexican era residence. A substantial portion of the original design remains lost in history. However, some of the 1968 restoration elements we know today give a false sense of history. These elements include the heavy rustication to the adobe walls, the excessive rustication treatment given to the lintels and the lack of rustication on the roof rafters, ridge beam, and veranda wood elements. Refinishing these elements is recommended.
Purpose of the Report
California State Parks requested Building Condition Assessment Reports (BCARs) for the Casa de Machado y Stewart, and for the Casa de Estudillo, two of five existing historic adobe buildings in Old Town San Diego SHP. These properties are owned and administered by the California Department of Parks and Recreation (DPR).
The requested purpose of the Building Condition Assessment Report (BCAR) was to provide base line data on the history and condition of each building, and evaluation of its significance and integrity using National Register of Historic Places criteria. The research, testing, and field examination for the report were completed over a period of months from April of 2008 to December of 2008. This report provides an analysis of the building’s current condition, including documentation of any damage or deterioration of materials. This BCAR provides an analysis of the building’s historical development, character defining features, historic fabric and historic significance, using the criteria of National Register of Historic Places.
The BCAR also provides information related to the buildings’ structural and seismic aspects. This report provides detailed treatment and work plans to guide future stewardship, use, repair and maintenance of the historic adobe building. The plans are designed to assure that both resource protection and operational needs are being addressed in manners that are consistent with the Secretary of Interior’s Standards for the Treatment of Historic Properties.

















