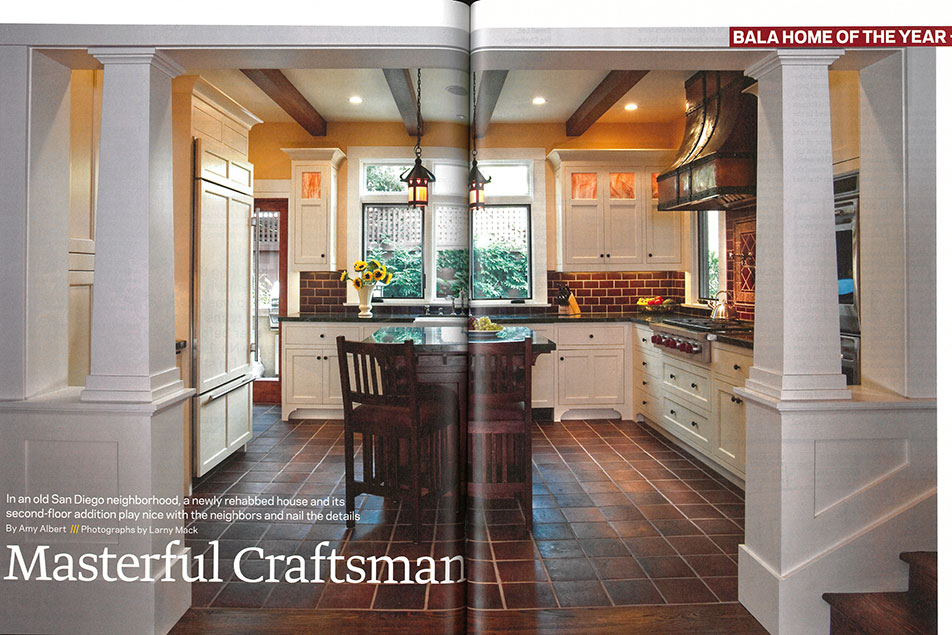Builder Magazine (March 2014) – Home of the Year
Location:
Mission Hills, CAArticle:
"Masterful Craftsman"Writer:
Amy AlbertPublished:
March 2014Photographer:
Larny J. MackBest in American Living Home of the Year Award
In an old San Diego neighborhood, a newly rehabbed house and its second-floor addition play nice with the neighbors and nail the details.
There were good bones already in place, and the place “looked beautiful cosmetically,” says Ione Stiegler, principal of IS Architecture, which specializes in historic preservation of Spanish-style, Prairie, and Craftsman houses. Still, this craftsman, located in the established Mission Hills neighborhood of San Diego, needed major help. It got the right kind. The house nabbed the Home of the Year prize in the 2014 Best in American Living Awards, sponsored by the NAHB. While careful attention to design detail wowed the jury, so did an updated floor plan that had aging in place very much in mind.
Building Up, Not Out
The house was on a small lot (see the site plan on the facing page), so the only way to expand was up. A second floor with a master suite and guest room added more than 1,000 square feet to the century-old home.
All the first floor underpinnings had to carry the new live and dead load of the second floor. It also was essential that the second-floor additional play well with both the neighboring houses and the façade of the original home. The second-floor addition is set back from the front to prevent the façade from looking imposing.
As is normal for a house this old, structural issues arose. “A very big surprise,” says project architect Joe Reid, is that the front porch columns weren’t load-bearing – they had neither foundations nor interior structural posts. “The porch columns were empty boxes, so during demolition, the front porch walls had to be shored in place,” says Ryan Hill, principal of Hill Construction. Luckily, the project team knew how to take their cues in the rebuilding. “A lot of the elements were already there: columns, layout of the living room, crown molding, and beams,” Reid says. Many pictures were snapped before demolition began to ensure that this house would remain faithful to its Craftsman roots.
Infrastructure Upgrades
“Anytime we’re working on older historic projects, the building systems need to be completely updated,” Hill says. While the walls were open, the team took the opportunity to insulate the building and upgrade the electrical, plumbing, and mechanicals. Dual-pane windows aren’t as historically accurate (on restorations like this one, Stiegler prefers quarter-inch laminate glass), but they were a must because of brushfires. Additional fire measures were taken as well. The home’s exterior is Heavy Timber, Type IV construction. Eaves are exposed 4x tails with 2x starter board, and Hardie-board siding is nailed over a fireproof gypsum substrate over the framed walls to satisfy San Diego’s one-hour fire rating.
Delving Into Details
The homeowner bought the house back in the 1990s and hadn’t spent much time there because at that point he was living in Michigan full time. But he had spent a decade imagining what the house could be, collecting furniture and cabinetry. Now ready to put time and resources into the home, the client moved to San Diego and got to work on this passion project.
Historic refurbishing often involves clients who care about period accuracy and sweating the details. But this one, a car designer, was “exceptional,” say both Hill and Reid. In additional to having a keen visual sense, the homeowner was a Craftsman fanatic. It was he who sourced many of the materials that make this house feel so authentically of its time, along with the team at IS Architecture.
“Our tile and stone supplier goes all over the world picking up architectural salvage,” Reid says. “He found a mantel in England years before and set it aside thinking that someone in one of our projects could probably use it. One day we were picking up tile, saw it, and said, ‘Wow, I think we can get this to work.’”
Century-Old Looks, Modern Ideas
Though the house looks a century old, many of the design choices are modern. The original entry sequence of the house remains – enter through the living room, dining room, and then into the kitchen – but there’s increased connection to the outdoors. “The only way to get to the outside of the house besides the front door was through the kitchen and out the laundry room door,” Reid says. To remedy this, he replaced large windows with large glass doors that open out onto the patio, forging a connection to the side yard. The kitchen is linked to the family room in a way that never would have been done 100 years ago, notes Reid, but the open plan is how we live today. Kitchen windows are casement (rather than sash), which are easier to operate. Much of the cabinetry is new, but built in the old style.
Craftsman houses can be dark, but in this instance, lots of light comes in from the entry and the stairwell. “Lots aren’t very big in this neighborhood,” says Reid of Mission Hills. “It’s neighbor to neighbor and everyone is close, but by using stained and leaded glass on the second floor and up the stairwell, we created this jewel-like effect. You don’t notice the neighbors.”
At the start of the project, the neighbors expressed concern that the rebuild “would detract from the Craftsman feel of the neighborhood,” Hill recalls. “But at the end of the day, they were thrilled by how well the project fit in.”





