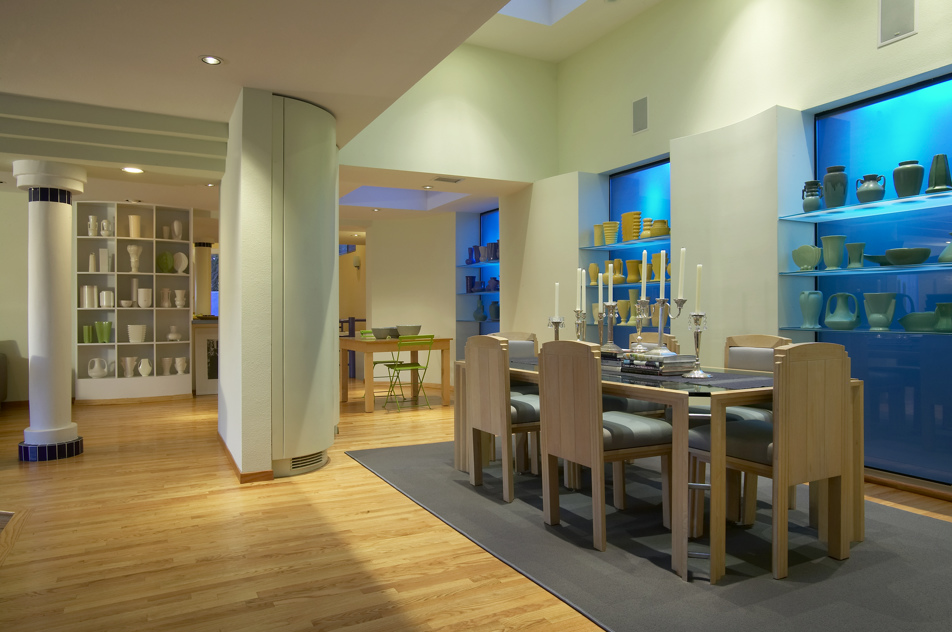Art for Art’s Sake
Location:
Del Mar, CaliforniaThe Gallery was designed for the purpose of linking the diverse public areas of the home and to create purposeful display areas for the client’s extensive pottery collection. To capture as much natural daylight as possible the new roof, of the former patio space, is raised; so the new skylight that spans the majority of the width of the ceiling and almost the entire length is as exposed as possible.
Frosted glass panels permit additional natural light while both blocking the unattractive view out and serving as a backdrop to the pottery collection. In the evening the room transforms. Blue exterior floodlights accent the frosted panels and rope lights glow in the skylights. The rear wall and glass shelves ripple in a wave of motion; linking the existing spiral staircase to the basement and the half round staircase to the upper levels, this further articulates the space. Additional minor changes included reworking the formal powder room, adding additional bookcase space and remodeling the cabinetry that limited access to the kitchen. The circulation spine of the house is now less constricted and flows from one end to the other with a unified wood floor.














