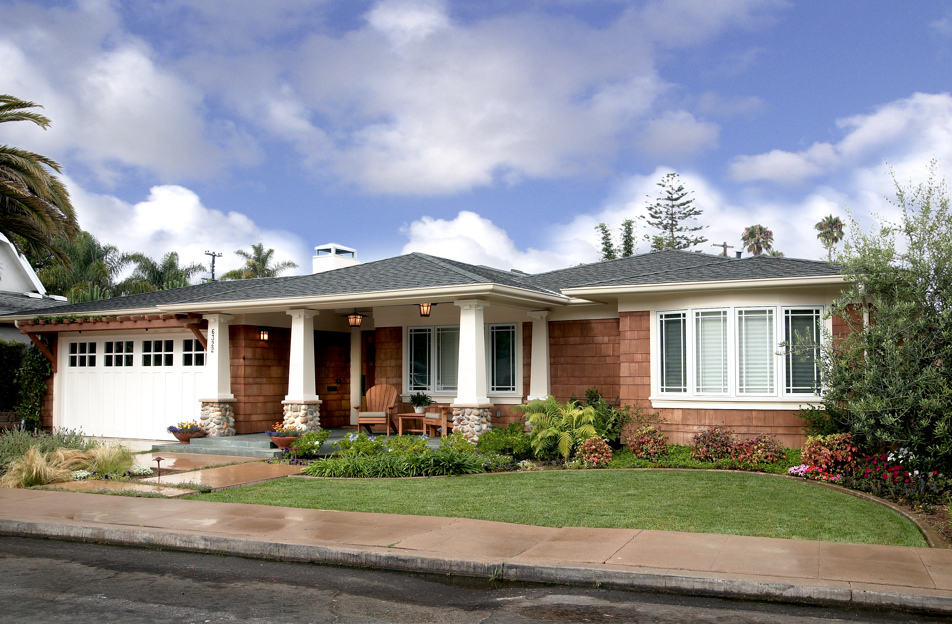Mid-West Prairie on the Beach
Location:
La Jolla, CaliforniaAn entire house remodel designed in a Prairie Craftsman style, totaling 3,375 square feet of living space, sitting on an 11,000 square foot lot.
The inviting front porch has stone-based, wood battered columns that lead you to the front entry door. Stained cedar shingles with rows of alternating bands envelope the house. A new garage now located at the front of the lot and the old driveway removed; there is now plenty of space for the new pool, patio and lawn. The backyard is now a focal point for nearly each room of the house, and can now accommodate large gatherings or intimate dinners by the pool.
The remodel improved circulation by creating a central hall from the entry door that leads to the main spaces of the house. This central hall has a high 10-foot ceiling and is lined with rich paneled columns which articulate the living and dining room spaces. A new hallway off the central hall leads to three existing bedrooms and a bathroom. The kitchen is now open to the family room and more functional for everyday use and for entertaining guests. The breakfast area is surrounded by glass on two sides with views out to the backyard and pool. The family room has a new centrally located computer desk study area where the kids can do their homework and still be involved with the family. A short hall off the family room leads to the remodeled master bedroom and bathroom.















