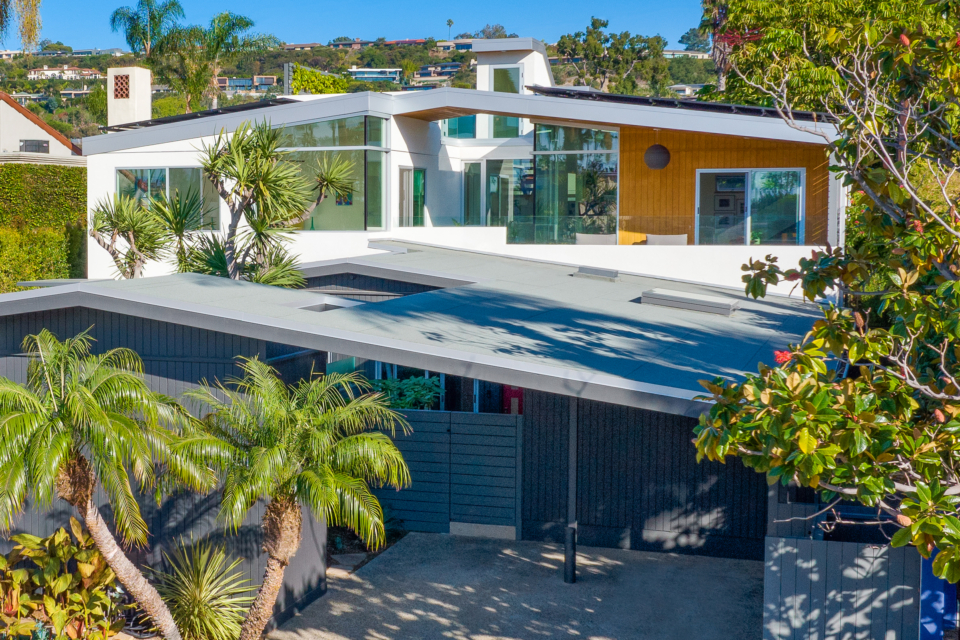Mid-Century Modern Duplex
Location:
This Mid-Century Modern Duplex is a stunning 2,250 square foot, single-story residence designed by the renowned architects Lloyd Ruocco and Homer Delawie. This exceptional home showcases the signature elements of the Ruocco and Delawie partnership, including low-pitched or flat roofs, concrete block construction, T1-11 exterior siding, exterior stucco, and large sliding-glass doors.
The project includes a second-story addition that seamlessly blends with the historic design, exceeding the Secretary of the Interior Standards for Rehabilitation. The new addition features clean lines and large expanses of glass, enhancing the original modernist aesthetic while maintaining a clear distinction between the historic and new elements.
The second-floor garden and rooftop patio maximize space and usability, creating a strong interior/exterior connection without compromising the original design intent. This project exemplifies the perfect balance of historic preservation and modern innovation, making it an ideal choice for clients seeking a unique and sophisticated living space.
Executing a project that meets the Secretary of the Interior Standards for Rehabilitation requires a deep understanding of the historic context of the original design and a creative approach. This project exemplifies this by cleverly introducing new rooflines, materials, and a second story, all while preserving the feel and integrity of the historic resource.


