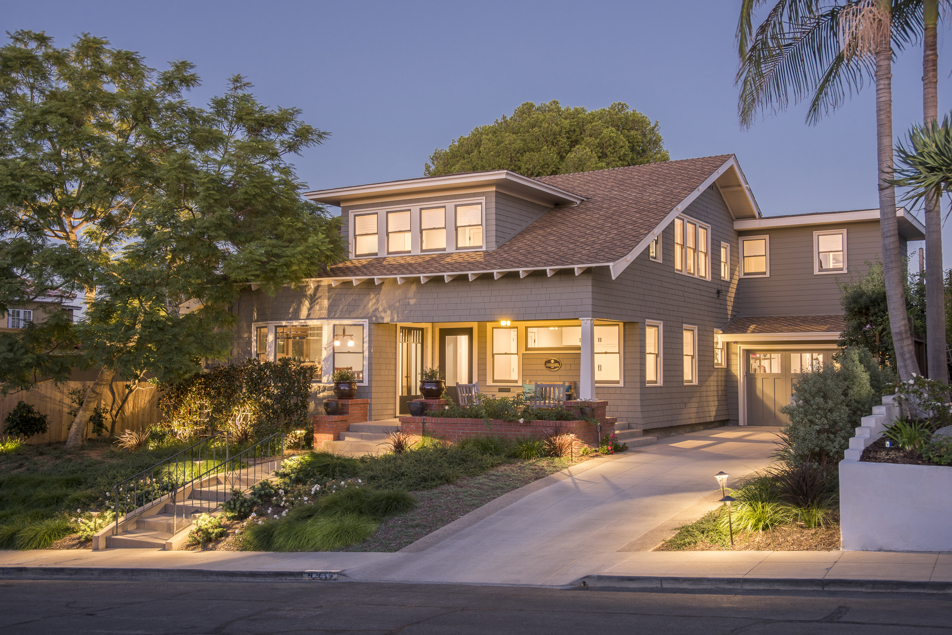Whole House Rehabilitation of the Historic Porterfield Residence
Location:
Mission Hills, San Diego, CaliforniaSet between a tree-lined street and a lush canyon in Mission Hills, this Craftsman bungalow dates to 1917. It was well-maintained overall, but suffered setbacks over time. The foundation and mechanical systems were decrepit. A series of additions, most at the back of the house, had expanded the living area, but the interior felt constrictive and choppy. The kitchen (added c. 2000) was isolated. Most disappointing of all, the home failed to take full advantage of its beautiful setting.
The City of San Diego designated the home a historical resource in 2008. Instrumental in winning that recognition, IS Architecture developed a thoughtful plan to rehabilitate the entire structure. This recently completed project illustrates how a nearly century-old cottage can be gracefully updated for modern living—while fully honoring its architectural heritage.
The History
Architecturally eclectic, the neighborhood of Mission Hills arose in the early 20th century, and the bungalow reflects that important period. Its builder and original architect are no longer known, but the house itself provides an outstanding example of Craftsman style.
Additions to the original structure are set back from the street and veiled by mature trees, so the front façade (the west elevation) looks virtually the same as it did in 1917. Defining features include a central shed dormer, wood-shingle siding, and deep eaves with exposed rafter tails. The recessed porch is edged with handsome brick planters. To the left, the formal dining room features a projecting bay (a decorative variant), with its focal window topped by a fixed 10-light transom. To the right of the glass-panel entry, an unusual three-part window treatment eases furniture placement (and matches side-facing windows on the home’s north elevation). French doors link the dining room to the porch; beautifully detailed, each door features a four-light divided transom atop two long, slender divisions. All of these features are original—either preserved or restored—mirroring the charm that drew the first owners to the property.
The house remained uninhabited until 1920, when it was purchased by William and Lotte Porterfield. They appreciated its sloped lot, which permitted the home’s full walk-out basement in back (another original feature). To access the canyon, the adventurous couple constructed a private path with a rubble-rock wall and built-in stone bench (which have also been restored). They added an attached garage in 1920, and also a back porch, but made few other changes.
The Porterfields’ personal story is also noteworthy. An active progressive, William Hempstead Porterfield (1872-1927) was editor-in-chief and co-owner of the San Diego Sun, mixing with the city’s elite and affecting local politics through his editorials and regular columns. (E.W. Scripps nominated him to the Board of the Newspaper Enterprise Association.) Lotte Genevera Buck Porterfield (1870-1961) shaped the city’s early music scene by organizing professional concerts. She also performed as a soprano soloist, both locally and abroad. William wrote his daily column for the Sun throughout his years in the house. He died relatively young at age 55, but Lotte lived in this house for more than 40 years, continuing to make significant contributions to San Diego arts and culture.
The Rehabilitation
The current owners wanted to preserve their home’s historic integrity while creating a light-filled, livable interior within the existing footprint. When they acquired the property in 2003, its drawbacks were obvious. The entry hall was a dark, narrow tunnel, and the upstairs landing felt similarly tight. The finished basement included a playroom and an exercise room, but its low ceilings posed a head-banging threat (especially to an adult on an elliptical machine). Tight quarters also plagued the master suite, and the upstairs baths were dated. The c. 2000 kitchen addition presented the biggest problem: isolated and dysfunctional, it opened to a hallway instead of the living room, and did little to enhance the home’s character.
Fully rehabilitated, the home’s interior is now bright, welcoming, and laden with charm. The revamped kitchen is the centerpiece, blending classic Arts and Crafts style with the homeowner’s clean-lined tastes. A space-saving banquette adds a period-appropriate built-in while allowing the work area to expand. To improve circulation, the design team demolished a pantry closet and created a Craftsman-style passage to the living room, capturing its backyard views. The kitchen’s wood flooring matches original oak in other areas. A covered porch replaces a deck off the kitchen and offers seamless indoor-outdoor living, taking full advantage of the canyon views.
Sensitive upgrades on all three levels give the home sought-after modern comforts. Small shifts of interior walls allowed each upstairs bedroom to include an ensuite bath. The master suite became a luxurious retreat, gently expanding over the garage to acquire a classic marble bath and two walk-in closets. The cramped upper landing has also opened up: a reading nook with a built-in window seat claims a glorious view once hidden in a bathroom—and allows natural light to flood the foyer below. The entry hall is no longer a tunnel; the wall enclosing the basement stairs was converted to a half wall, strengthening connections to the lower level. Meanwhile, the basement floor was lowered when the building’s foundation was redone, eliminating the head-banging ceilings.
Viewed from the street, the bungalow belies its size and projects all its original charms. In keeping with federal standards for historic preservation, subtle visual clues mark each new chapter in the home’s history. For example, additions to the original structure have clapboard siding instead of cedar shingles.
New or old, great homes endure when they’re occupied and well-loved. Through inspired renovation, this classic bungalow will remain an architectural treasure for many years to come.




















