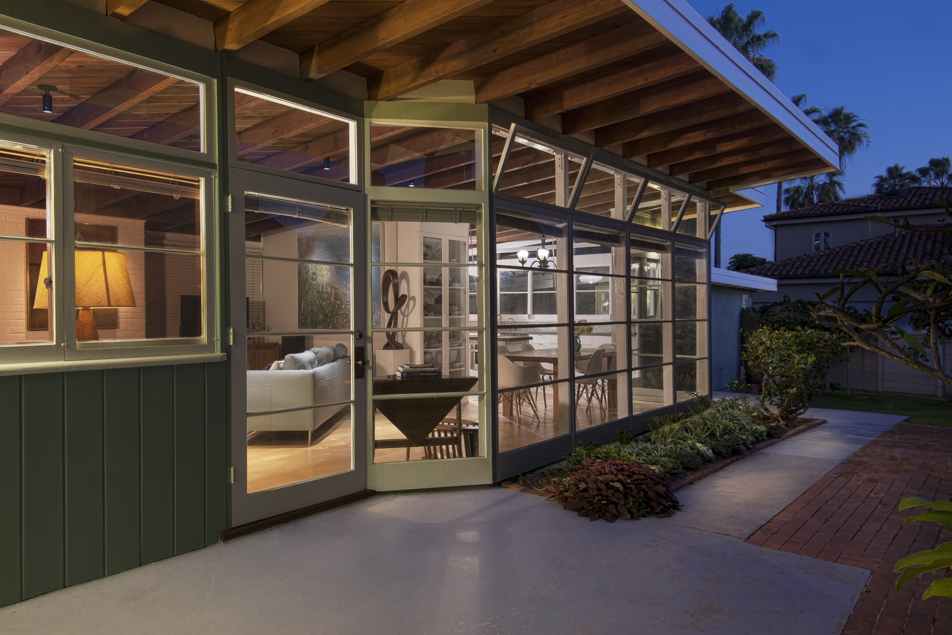Mid-Century Modern Kitchen Remodel and Addition to at 1946 William Kesling Residence
Location:
La Jolla, CAThis 1946 early mid-century modern home is situated on a beach block lot in the Bird Rock neighborhood of La Jolla. It was built by William Kesling, a notable builder of modernist houses in San Diego. At 1,146 square feet, the home is quite modest by today’s standards but typical of the time. The clients, one of whom is an avid cook, had lived with the tiny existing kitchen for many years before deciding to expand. They wanted to retain the historic character and integrity of the home and requested that any expansion be limited to what was absolutely necessary in order to gain a proper kitchen and move the laundry indoors from its current location on the stoop.
Working with the Historic Resources staff at the City of San Diego Planning Department, an addition of just 85 square feet was settled on as an area that would both meet the programmatic requirements of the client and maintain the historic character and integrity of the house. The existing main living area, which is immediately adjacent to the kitchen addition, featured exposed structure with floor to ceiling expanses of glass. The design of the addition sought to capture the rhythm created by the exposed structure and the open feeling facilitated by the broad expanses of glass without creating an exact replica.
Floor to ceiling casework located between the kitchen and living space provides ample storage, an appliance garage, and a cleverly concealed laundry area while eliminating the need for upper cabinets on the exterior walls. A generous range and hood anchors the existing east facing wall providing a focal point for the kitchen. The geometric natural stone backsplash reflects the light from the south and west facing windows walls. In a nod to the original tile counters, a porcelain slab by Lapitec was chosen for the counters. Terrazzo tiles were installed on the floors. The prep island features a walnut butcher block top and stainless steel frame. Lighting includes a Nelson saucer pendant over the island and bi-directional wire hung task lighting by cooper lighting.
Outside a new insulated roof was installed. With the roof off, the opportunity was seized to remove existing gypsum board from the exterior soffit and relocate utilities that had been run along the outside front of the house into a utility chase in the soffit. Rather than reinstall the gypsum board, which is inappropriate for use on an exterior, the redwood ceiling was carried through to the outside creating a uniform ceiling plane and helping to blur the line between indoors and out.











