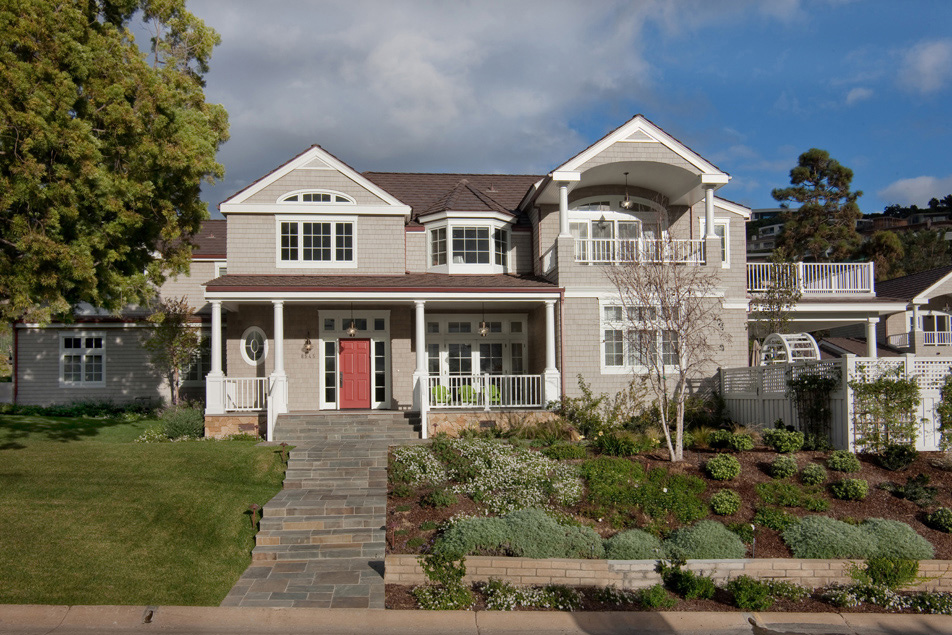West Coast Hamptons
Location:
La Jolla, CaliforniaAccolades:
This family of five originally from the Midwest, wanted an authentic Hamptons style home along with solving key issues they have had with their existing house & property. A new second floor was created in order to relocate some of the first level’s square footage and to open up one side of the property to create a sizable and usable yard. The second floor addition takes advantage of capturing stunning views of La Jolla and the ocean. A new two-story studio separated from the house by a large pool contains a guest suite and a second floor office, which also has views to the ocean.
The Hamptons style was achieved in utilizing cedar shingles that were finished with a semi-translucent paint so a hint of the cedar grain is seen through the paint. The painted cedars shingles created a subtle offset and contrast to the white painted wood detailing of the doors, windows, casing, columns and fascia. The existing first level ceilings were raised from eight feet up to ten feet, which provided the opportunity to use transoms above each of the doors and windows. The steeply pitched roof created interesting vaulted ceilings in each of the bedrooms. Further enhancing the east coast feel, white painted wood detailing is applied throughout the interior of the home. Multiple piece crown moldings, boxed beams and bead board ceilings, custom casings, tall baseboards and wainscoting are featured in nearly every room.
The kitchen, breakfast room and family room are all open to one another. The kitchen has a large twelve foot island topped with Calacatta marble and features a roll-out kneading table, and room to seat the whole family. The sunlit breakfast room opens onto the patio which has a built-in barbecue, and both bar top seating and a built-in bench for outdoor dining. The large family room features a cozy fireplace, TV media area, and a large built-in bookcase. The adjoining craft room is separated by a set of pocket French doors; where the kids can be visible from the family room as they do their homework.
The master suite, three additional bedrooms and laundry room are all located on the new second floor. The first two bedrooms are connected by a shared bathroom. They each have a hidden door in their closets that connects to a shared secret playroom; a bonus space created by the extra height of the garage ceiling. The third bedroom is complete with its own bathroom and walk-in closet.
































