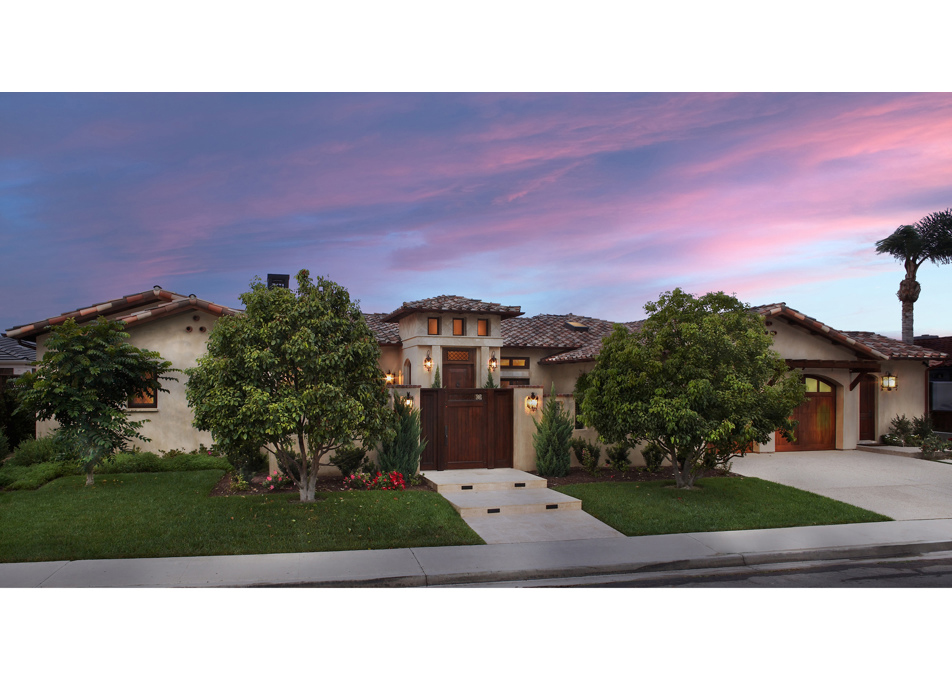Italian Outdoor Living
Location:
La Jolla, CaliforniaThis 4,800 square feet one-story Modern Italian Villa is a mix of clean details, antiques & reclaimed materials to reflect the client’s artistic style. The deep taupe of the exterior walls are accented by mahogany doors & windows, travertine detailing at the entry tower, custom wrought iron lighting and stained wood eaves & rafter tails.
Once inside the private entry courtyard, an intimate garden & antique fountain create a sense of tranquility. The courtyard flooring is a brushed Versailles-pattern limestone that continues through the house to the back courtyard. This helps blur the delineation between exterior & interior spaces. Walnut wood flooring is used in a few more formal spaces which ties in with the walnut cabinetry that is found throughout the house. The 4,800 square feet house was designed as a “U” shaped plan with its rooms gradually stepping out to capture ocean views. The area inside of the “U” is a covered outdoor room that is 725 square feet There are sofas nestled around a limestone fireplace and plasma tv. There is a dining table lit by a custom chandelier & has a built-in barbeque conveniently next to it. The ceiling of this outdoor room boasts reclaimed beams, eight skylights & built-in infrared heaters. All of this looks onto a fountain that pours into a private hot tub with unobstructed ocean views.






















