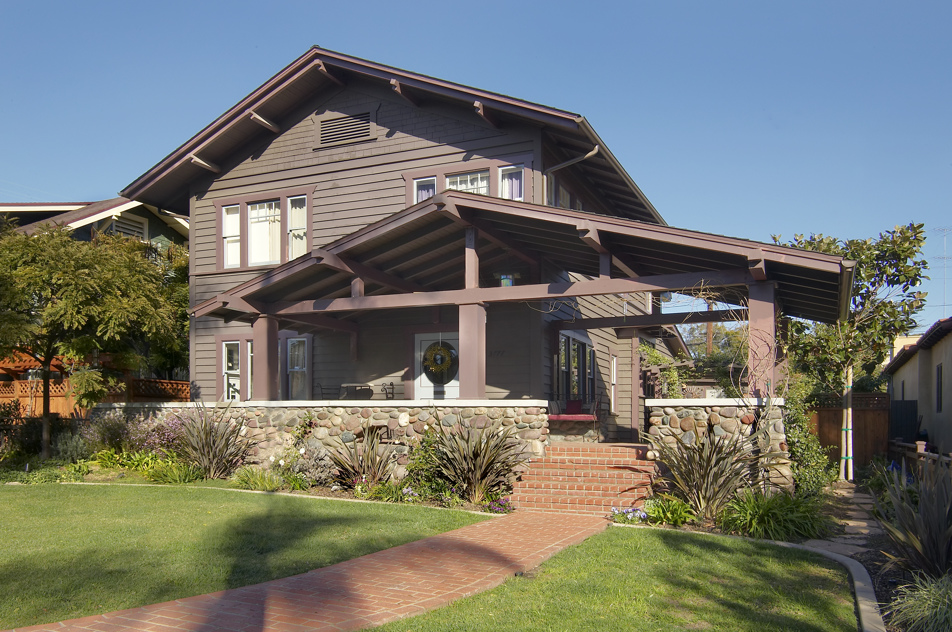Family Kitchen and Study
Location:
San Diego, CaliforniaThis family of five needed a kitchen that fit their active lifestyle and their craftsman home. Their house is nestled on a narrow street in Hillcrest surrounded by tall trees and a nearby canyon.
One of the main goals for the kitchen was to create more of an open feeling that would flow from one room to the next, and to connect to the backyard. By enlarging the once narrow opening between the kitchen and the dining room, a more inviting feel was created and there was a closer relationship between the two rooms. A par of French doors with sidelights make up most of the east wall of the kitchen and bring in a dramatic amount of light; the doors open out to the backyard, which the homeowners use every day.
The kitchen is the main hub for the family and is directly connected to their secondary hub, the home office. The kitchen flows freely into the office, with a double-sided partner’s desk, where the homeowners spend quite a bit of time. This space also serves the needs of their children for doing homework. Their daily dealings of shoes and backpacks are all sorted and stored in oak cabinetry that both complements and becomes an extension of the kitchen.


















