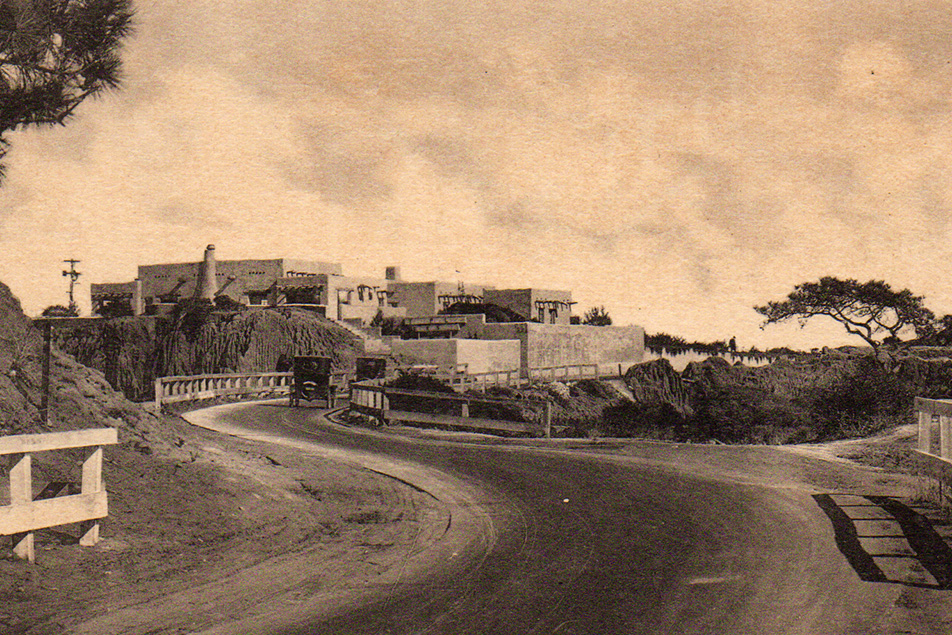Torrey Pines Lodge Historic Structure Report and HABS Documentation
Location:
Torrey Pines State Reserve, San Diego, CAHistory
The Torrey Pines Lodge is a historic property owned and operated by California State Parks. The Torrey Pines Lodge built between 1922 and 1923 in the Pueblo Revival style is situated among rare Torrey Pines. The building fell into the category of exotic revival by paying homage to the architecture of the Hopi pueblo villages found in the Southwestern United States. Completed in 1923, the Torrey Pines Lodge became a popular tourist destination as a roadside landmark that beautified the Gateway to San Diego. The architectural features of the Torrey Pines Lodge included plaster-clad adobe walls, vigas, gargoyles, flat roofs, parapets, Hopi pot chimney cap, decorative pole ladders, and log benches, in addition to, indigenous Native American pottery, baskets, rugs, and blankets throughout the interior furthering the building’s charm and ambiance.
In 1969 and again in 1987, the Lodge underwent restoration efforts intended to stabilize the adobe building. In 1998,through the efforts of the Torrey Pines Association and others, the U.S. Department of the Interior placed the Lodge on the National Register of Historic Places under Criterion A–for its association with “early road development and tourism in San Diego”, and Criterion C “as a noteworthy example of the Pueblo Revival style adapted to a public building; and the work of several master designers.”
Period of Significance
The Pueblo Revival building, strategically situated at the Gateway of San Diego from 1923 to 1933, was a roadside landmark attracting tourists traveling between San Diego and Los Angeles along the adjacent coast road. The construction and operation of the Lodge is closely associated with the relationship between early road development and tourism in San Diego. The period of significance begins in 1923 with the Lodge’s construction and ends in 1933 with the completion of the rerouted Torrey Pines Road.
Purpose of the Report
A Historic Structure Report (HSR) provides a valuable foundation for the rehabilitation, restoration, stabilization or reconstruction of a historic building. The document is particularly important if the proposed work involves fabricating significant missing architectural or landscape features, recapturing the appearance of a property during a particular period in its history, removing later additions, or substantially modifying existing historic fabric. The HSR provides a project architect and others involved in the stewardship of a historic property with the information necessary to make appropriate decisions based on recommendations in the Secretary of the Interior’s Standards for the Treatment of Historic Properties. The purpose of this report is to provide a clear description of the architectural history of Torrey Pines Lodge, including its original appearance, what changes were made and when, and its present condition. It also provides guidance for any proposed new work, ensuring that the most appropriate treatment plans can be established and met.


















