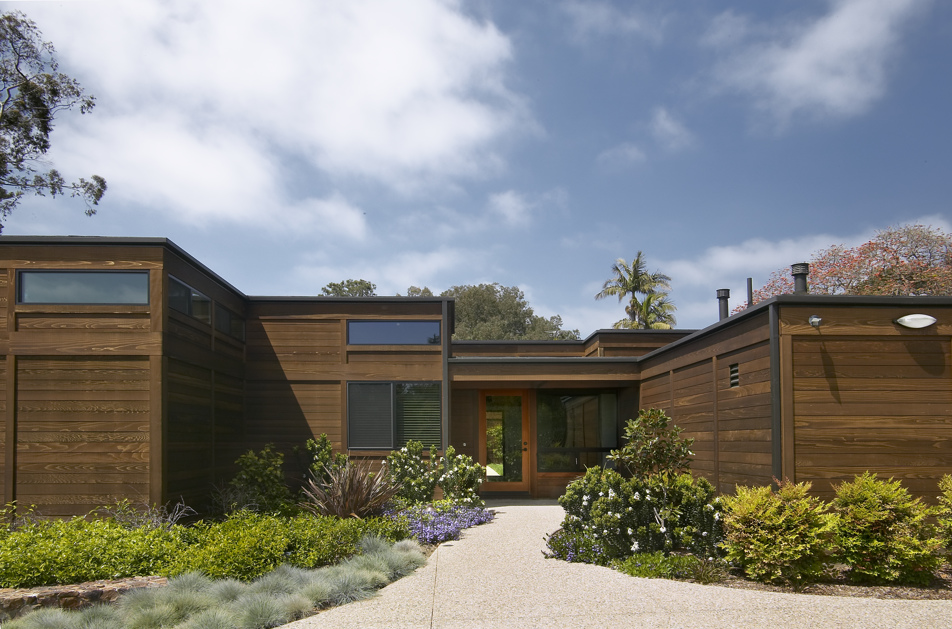Seventies Reconsidered
Location:
La Jolla, CaliforniaThis contemporary home, first designed and built in 1974 by Leonard Veitzer, FAIA, is situated on a large lot in San Diego, California. The home was designed and built in the prevalent architecture of the time as a post and beam with a “dead” flat roof. The entire home is laid out on a 5’-4” grid multiple grids are combined to form room sizes and two different roof levels further define living areas.
This remodel addition doubled the size of the residence from 3,000 to 7,200 square feet. The house now forms a “U” shape surrounding an expanded rear yard patio and sits at the foot of a gently sloping lawn. The additions blend with and pay homage to the original design in its exterior and interior finishes.
The original house was compartmentalized into separate rooms. The design now has an open floor plan. Rooms were designed to flow and create a feeling of openness, while still defining each space individually. The new design has a family room that is open to the kitchen and dining area, large enough to seat the entire family. Perfect alignment of grids intersecting with exposed beams and clerestory windows now articulate this residence.




























