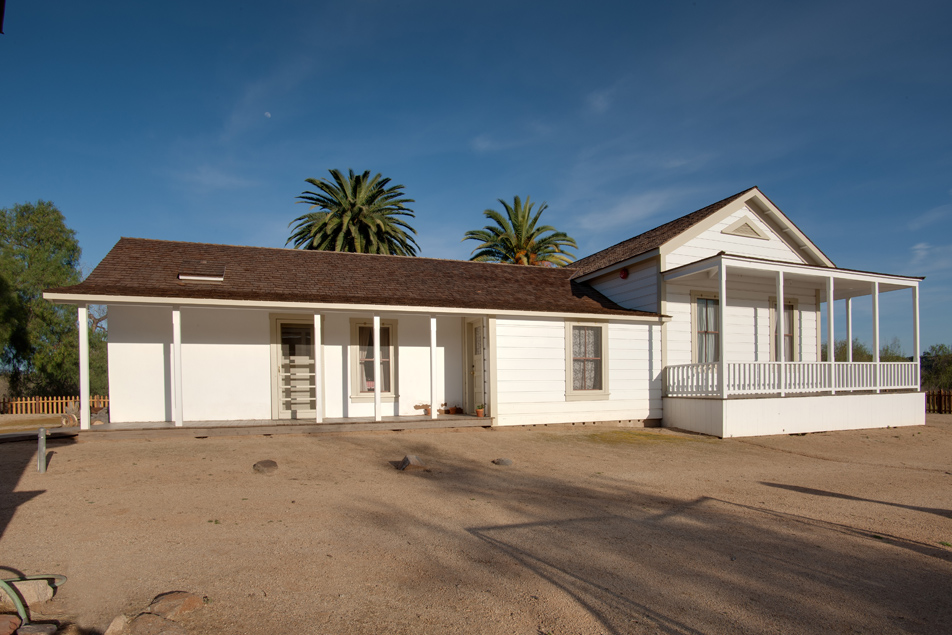Sikes Adobe Historic Farmstead, c.1870
Location:
San Diego, CAAccolades:
- 2011 Governor’s Historic Preservation Award: Sikes Adobe Farmhouse Restoration and Reconstruction
- 2011 California Preservation Foundation Award: Sikes Adobe Farmhouse Restoration and Reconstruction
- 2011 City of San Diego HRB Award of Excellence for Historic Preservation: Sikes Adobe Farmhouse Restoration & Reconstruction
- 2011 Save Our Heritage Organisation Rising Phoenix Award: Sikes Adobe Farmhouse Reconstruction
- 2005 California Preservation Foundation Award: Sikes Adobe Farmhouse Restoration
- 2004 Save Our Heritage Organisation Rural Preservation Award: Sikes Adobe Farmhouse Historic Structure Report
- 2003 California Preservation Foundation Award: Sikes Adobe Farmhouse Historic Structure Report
The saga of the Sikes Adobe Historic Farmstead is one of fortitude. San Dieguito River Park has overseen a multiyear effort to restore and reconstruct the farmhouse and integrate the resource as a dynamic element within the Park. The Park authority oversaw the development of an award winning Historic Structure Report and subsequent implementation of an award winning historic restoration completed in 2004, both IS Architecture. In a major wildfire of 2007, the resource was nearly destroyed, except for the adobe walls. Due to extensive documentation, for the prior work, the resource was able to be restored and reconstructed in 2010. The experience should serve as a cautionary tale of the benefit of thorough documentation.
The Sikes Adobe Farmhouse is significant as one of the oldest structures in San Diego County and one of the few remaining adobes. Built about 1870 in the “American Era” (1849-1900), the Farmhouse is a California Point of Historical Interest and a City of San Diego historic site. The Sikes family represents the earliest American ranchers and farmers who settled in California following statehood. The Period of Significance sets the restoration objectives of the main building, the out buildings, and the landscape features, to reflect the Sikes era configuration from 1868 to 1899; the focus being on the appearance in the years following Zenas Sikes’ death in 1881.
The project is noteworthy for its integration of several reports encompassed within a Historic Structure Report. The comprehensive project scope involved a Historic Structure Report expanded to include an Archaeological Investigation, Interpretive Plan, Cultural Landscape Analysis and a series of Master Plans for the current site context and evolution to a future on-site visitors’ center. Given the farmstead’s agricultural history, a Cultural Landscape Analysis was imperative in order to view the structure within its historic context.
While the Historic Structure Report and the restoration were notable award winning efforts in their own right, the truly noteworthy efforts occurred with the 2010 restoration and reconstruction. Disaster preparedness was an unforeseen benefit of the thorough documentation and prior restoration prepared in 2002-2004. The documentation enabled the restoration and reconstruction of this rural resource after a near total loss, when the 2007 Witch Creek Wildfire roared through the site, completely destroying its wooden portions and severely compromising the structure of the adobe portions. The reconstruction incorporates extensive fire protection measures, while never compromising the historic integrity of the resource, and meets the Secretary of the Interior’s Standards for Restoration and Reconstruction. The reconstruction includes carefully detailed fire resistive measures based on computerized wildfire models. Hidden under the wood shingle roofing and wooden siding is noncombustible sheathing. Other unseen wooden members are either constructed of heavy timber or treated with intumescent fire retardant coatings. One example of the many specialized details involved the porch. The porch historically was built with thin wooden materials, a source of combustion and a trap for wind driven wildfires. The porch flooring was increased in size to meet heavy timber requirements to prevent ignition. The resulting thickened deck edge profile would have been historically inaccurate; so the exposed porch flooring edge was re-milled to the historically accurate thinner profile. The resource had an internal fire suppression system at the time of the wildfire, designed to prevent an interior conflagration. The new fire suppression system has now been redesigned to prevent not only an interior fire but also an exterior wildfire incident. One prevention measure now places fire suppression protection on the exterior at the fenestration openings to prevent heat transference through the glass. All involved hope to never again attend another Grand Re-Opening Ceremony.







































