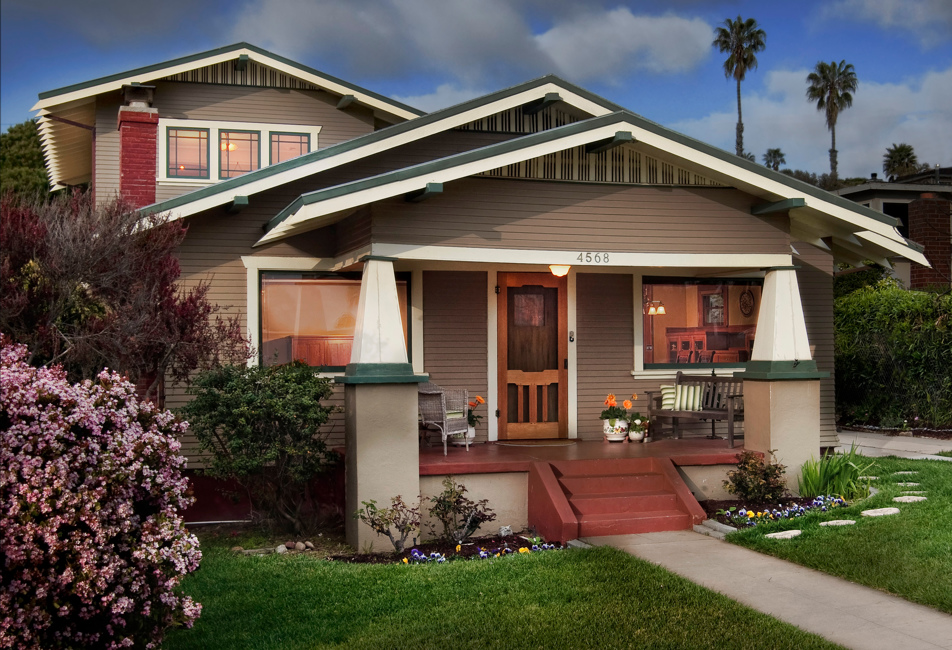Ocean Beach Bungalow
Location:
San Diego, CaliforniaThe clients’ loved their craftsman home but needed more space for their family of four. The kitchen was too small, they needed a family room / home theater, a laundry room and a new master suite. The addition was focused to the rear of the existing house and a set back second floor addition. The family friendly kitchen now spans between the dining room and the family room. The new second story master bedroom captures views of the ocean. Exterior details compliment and pay homage to the original home. This rehabilitation addition epitomizes how a historic home can be made functional for a modern family while maintaining its historic roots.
The first floor rehabilitation and addition expanded the footprint of the home entirely to the rear of the existing house. The rehabilitation and addition expanded the kitchen area and created an informal island dining space, added a family room/entertainment center, rearranged two bedrooms with a bath, and added a laundry room and stairs to the new second floor. The entirely new second floor created a true master bedroom suite, with private retreat, spacious bath and walk-in closet.
The clients’ close attention to detail and interest in historic preservation inspired the project. The addition compliments, but does not copy, the existing structure. Details to take note of include: 1) The subtle but clear delineation between the existing roof eave detail and the new roof eave detail. The rafter tails are modern lumber and the overhangs are smaller. 2) The choice of windows in the new addition that compliment, but do not copy, the original. 3) The entire house is now heated with radiant heat; note the recessed floor radiators with period appropriate grill covers. 4) The distinctive cove ceilings in the original living room and dining room were adapted to the rehabilitated and new areas of the home, and slightly altered in proportion in the new second floor master suite.


























