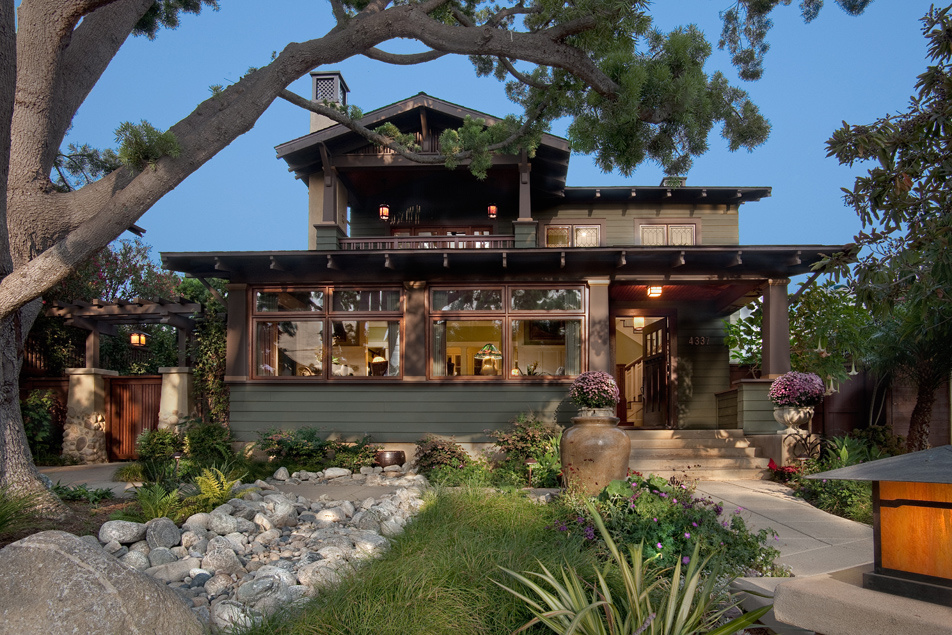Masterful Craftsman Revival, 1910
Location:
Mission Hills, San Diego, CaliforniaAccolades:
- 2014 National Association of Home Builders (NAHB) Best in American Living Home of the Year
- 2014 National Assoc. of Home Builders (NAHB) Best in American Living Platinum Award: One-Of-A-Kind Custom Home up to 4,000 sq. ft.
- 2013 Gold Nugget Grand Award for Best Custom Home Under 4,000 square feet
- 2012 San Diego Home/Garden Award: Home of the Year
- 2011 San Diego Home/Garden Award: Kitchen of the Year
- Arts & Crafts Homes Magazine (Winter 2014) – “Going Up In Style In California”
- San Diego Home/Garden Magazine (February 2012) – Home of the Year
- San Diego Home/Garden Magazine (June 2011) – Historic Kitchen of the Year
- Builder Magazine (March 2014) – Home of the Year
This 1910 Craftsman home is situated on a small lot along a heavily tree lined street of Mission Hills. The owners had an extensive collection of period appropriate furniture, antiques and Arts and Crafts pottery; they loved the feeling of their home yet needed more space and modernizing while keeping its original craftsman charm.
The house is situated askew from its lot lines posing a difficulty in both expanding the foot print and creating outdoor living spaces. The first floor was minimally expanded along one side to create space for the new larger kitchen, family room and stairs leading to the new second floor.
The kitchen now opens into the family room, no longer compartmentalized and closed off from the rest of the house. White painted columns and flat casing articulate the spaces similar to the existing columns in the entry way and living room. Natural earth tone color finishes adorn the kitchen creating a warm mood throughout the space. White painted Shaker style cabinets are complemented by the deep stained oak island. The handcrafted copper hood and intricate tile backsplash over the cook top creates a strong focal point in the room. The family room is now suitable to entertain guests and still feel intimate and can accommodate a large TV and media equipment. The wood mantel and surround of the fireplace is an antique form England and melded perfectly into the room. The new powder room is tucked off the hall that leads to the living room.
The entry was expanded creating a more gracious entry hall and the stairway leading to the new second floor. The original wainscot design was extended and tied into the lengthened entry hall and into the stairs. The stairwell is bathed in natural light from two directions by a series of leaded glass windows.
Opening directly off the upper stair landing is the new master bedroom suite. Each of the rooms’ ceilings are vaulted and the master bedrooms’ ceiling is lined with stained mahogany beams. Earth tones are used in the bathroom and compliment the stained oaked vanity creating a tranquil bathing space. Outside the large french doors is a covered deck that gives an impression of being perched in the trees. Another new bedroom, bathroom and laundry are located down the hall from the master suite. The hall bathroom tile pays homage to old Batchelder tile patterns.

























