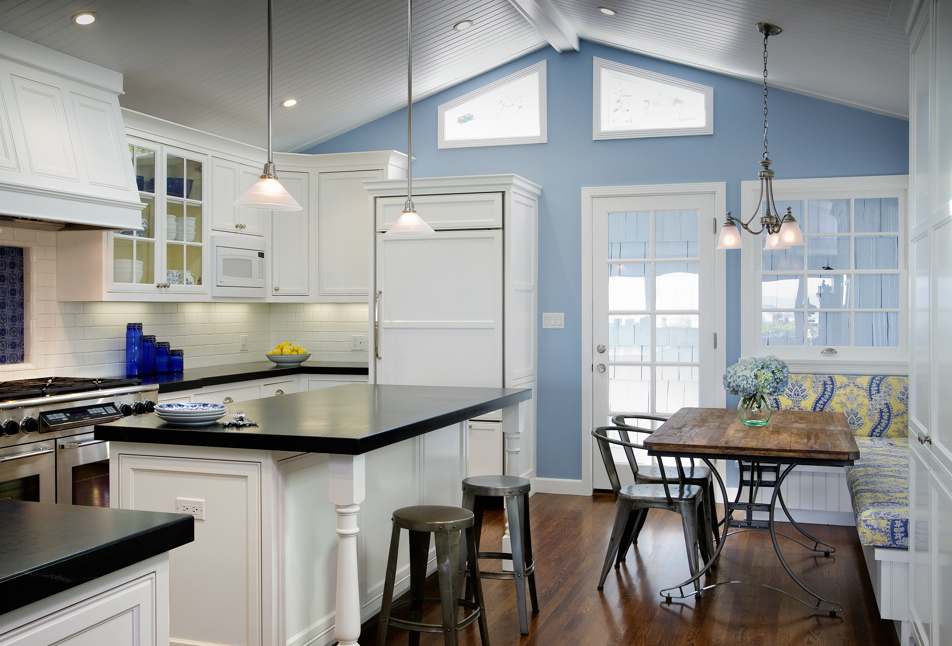Custom Colonial Kitchen and Breakfast Nook
Location:
Point Loma, CAThis 1937 traditional home is situated on a beautiful lot with views of the bay, downtown & Coronado. Although the home has large, bright open rooms, the only room that was small and dark was the kitchen. The homeowner had cut a “view window” in her existing kitchen wall so she could see out to the bay and it stayed like this for many years. Finally, she decided it was time for a new kitchen that she actually would want to spend time in. The existing laundry room was moved downstairs to the basement so the new kitchen took over this space, the existing kitchen space and 120 sq. ft. addition.
Now, her new kitchen opens up onto the family room, no longer closed off from her amazing views of the bay. White flush inset cabinetry; soapstone countertops and white subway tile keep with the traditional style of the rest of the home. For extra volume and light, the ceiling is vaulted with white beadboard finish, skylights and a white boxed ridge beam. This allowed for transom windows to be added along the back wall.
A breakfast nook was created since she only had a formal dining room. A beadboard wainscot runs along this back wall and creates a narrow shelf to display plates. A broom closet and pantry are next to the breakfast nook. The custom wood detailed hood and intricate blue tile backsplash over the range creates a strong focal point in the room. The kitchen is now suitable to entertain guests and stills feel intimate and like an original part of her home.










