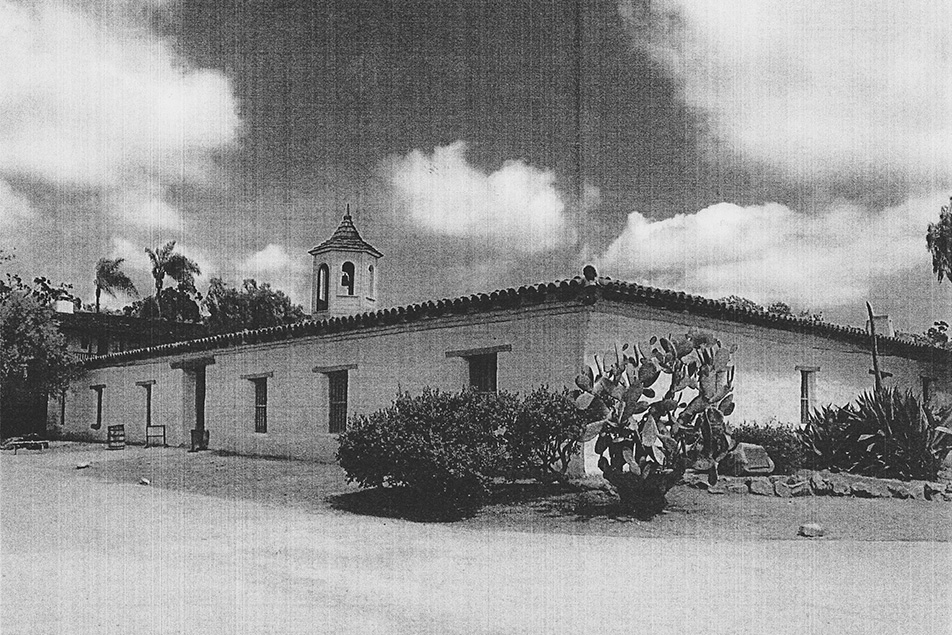Casa de Estudillo Building Condition Assessment Report
Location:
Old Town State Park, San Diego, CAHistory
The existing Casa de Estudillo is a large, single story, “U” shaped adobe house that dominates the east side of the Plaza along Mason Street (Figure 2). It encircles an interior courtyard. The building has a complex past. Originally constructed in the late 1820s, it had fallen into ruin by the early 20th century. In 1906 it was purchased by San Diego entrepreneur John D. Speckles, who hired architect Hazel Waterman to restore the home. For many decades thereafter it was a privately owned museum and souvenir shop known as “Ramona’s Marriage Place.” The building was acquired by California Department of Parks and Recreation in 1967. The history and architecture of the house has been obscured by the romantic myths of “Spanish” California that have dominated the public’s perception of Old Town since the late 1800s.
Constructed around 1830, details on its early configuration are incomplete. Prior to 1846 the building may have consisted only of the front – Mason Street wing. Regardless of their construction sequence, firm evidence exists to show that all three wings of the entire “U” shaped dwelling had been completed by 1853. The building remained occupied until the late 1880s when it was left to a negligent caretaker. It was during this period that it became associated with fictitious characters from the novel Ramona, which dominated public perception of the building for the next 8 decades. Restored in 1910, by a truly pioneer preservation architect – Hazel Waterman, the building then came under the management of Tommy Getz, who made it a nationally recognized landmark through his promotion of Ramona’s Marriage Place. It remained a goal for tourists as the marriage place until 1967, when it was acquired by State Parks, and underwent another restoration and stabilization phase. Additional work and some modifications have continued to the present day.
Period of Significance
The importance and significance of the building are two fold. First, it is noteworthy as the Estudillo home and as an original adobe building from the Mexican and early American eras (circa 1830-1887). Second, it is important as a pioneer restoration of a historic home. It has now been a hundred years since Hazel Waterman began her work to restore and save the building. Present-day historic architects have not surpassed her attention to detail and authenticity.
Recommended Preservation Treatment Approach
As per The Secretary of the Interior’s Standards for the Treatment of Historic Properties, and after reviewing this resource, a restoration approach to the structure is recommended. Close examination of the buildings construction history and extant materials and features leads to the recommendation that the building should be interpreted and restored as a mixture of Spanish Colonial and 20th Century Mexican Revival Architecture. A substantial portion of the original Estudillo period design remains but this has been overlain by a later significant layer of architectural history: Hazel Waterman’s 1910 restoration. The building as “restored” in 1968 created an amalgamation of architectural features that never existed together historically. The resource should be restored to its 1910 configuration with a permanent series of interpretation panels to tell the story of the Estudillo period and the Waterman 1910 restoration.
Purpose of the Report
California State Parks requested Building Condition Assessment Reports (BCARs) for the Casa de Machado y Stewart, and for the Casa de Estudillo, two of five existing historic adobe buildings in Old Town San Diego SHP. These properties are owned and administered by the California Department of Parks and Recreation (DPR).
The requested purpose of the Building Condition Assessment Report (BCAR) was to provide base line data on the history and condition of each building, and evaluation of its significance and integrity using National Register of Historic Places criteria. The research, testing, and field examination for the report were completed over a period of months from April of 2008 to December of 2008. This report provides an analysis of the building’s current condition, including documentation of any damage or deterioration of materials. This BCAR provides an analysis of the building’s historical development, character defining features, historic fabric and historic significance, using the criteria of National Register of Historic Places.
The BCAR also provides information related to the buildings’ structural and seismic aspects. This report provides detailed treatment and work plans to guide future stewardship, use, repair and maintenance of the historic adobe building. The plans are designed to assure that both resource protection and operational needs are being addressed in manners that are consistent with the Secretary of Interior’s Standards for the Treatment of Historic Properties.




















