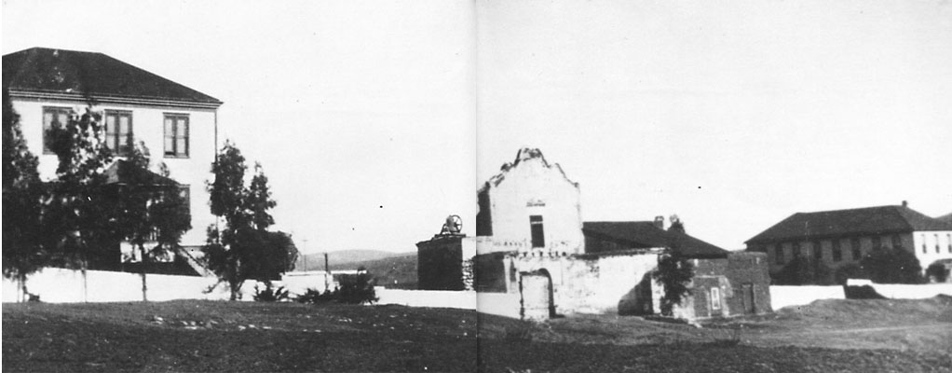San Diego Mission de Alcala, Religious Education Building
Location:
San Diego, CAUnique to the Mission San Diego de Alcala property is its rich history dating to the mid-1700s as the first of 21 California Missions built by Spanish missionaries. The Religious Education Building, which was originally built in 1891 and had a substantial remodel in the 1930s, was built of unreinforced masonry. The first floor walls date to 1891 and are constructed of brick. The second floor walls, dating to the 1930s are of hollow clay tile with intermittently spaced brick piers. The challenge for the project was to be sensitive to both historic and archaeological resources. The resource was seismically upgraded with hidden components; the roof was replaced; the electrical and mechanical service was upgraded and the bathrooms were made accessible to persons with disabilities.
Once a girl’s dormitory for the St. Antony’s Industrial School under the direction of Father Ubach, the Mission San Diego Religious Education Building is now used primarily for Sunday School classes and congregation receptions. The building also houses offices, a library, a youth ministry room, media room and bridal room. Constructed of a unique combination of building materials with brick at the lower level and hollow clay tile exterior walls and wood framed interior walls comprising the upper level, the structure was in noncompliance with the City of San Diego “Earthquake Hazard Reduction in Existing Building” ordinance when IS Architecture and Melvyn Green & Associates were asked by Mission San Diego personnel to provide tenant improvements and seismic upgrades to the building. Tenant improvements included but were not limited to the remodel of two restrooms to conform to American with Disabilities Act (ADA) requirements, architectural detailing for covering seismic related bracing, electrical and mechanical upgrades, and new 3-phase power. Seismic stabilization included the anchoring of floors to walls and walls to roofs. In addition, two windows on the upper level were in-filled to provide necessary shear for the building. The window in-filled areas were intentionally recessed so that the original window location is still discernable. IS Architecture worked closely with the City of San Diego Historic Resources Board Staff to assure alterations to the exterior of this historically designated resource would not jeopardize the historic integrity of the building.
As with many historic rehabilitation projects, discoveries are much more likely to occur. The Religious Education Building was no exception. When IS Architecture was commissioned for this undertaking, the building was in poor condition. Visual inspection showed the lower level floors were not even, layers of paint were bubbling off the walls, windows were not in working condition and all restrooms did not meet ADA; basically the only upgrades made to the structure within the last 80 years were electrical work and rudimentary maintenance. It was quickly discovered, the original cast iron plumbing was collapsed in many areas and had to be replaced and to make the project more challenging, the interiors tested positive for lead-based paint.
Making the restrooms accessible not only warranted an interior remodel of the existing bathrooms but also identifying an accessible path of travel to the building and route of travel once in the building. The route of travel within the building was easily accomplished, but identifying an exterior path of travel from an accessible parking stall to an exterior door proved challenging. Due to the sloping grade of the site, only one exterior door sits at grade. Options including re-grading the site and constructing a ramp were explored to make the building accessible, but these options came with a heavy price tag of altering the historic landscape and ultimately risking unearthing archaeological resources. After much deliberation, the project applied for and was granted an Application for Unreasonable Hardship permitting the design to omit a path of travel to the building under the provision altering the landscape would cause a negative impact to the resource.
Knowing the Mission property has been the site of many archaeological finds, IS Architecture secured ASM Affiliates, Inc. to provide archaeological monitoring and recordation services. Where possible, conduit for the new 3-phase power was concealed under existing building eaves avoiding the displacement of soil wherever possible.
However, due to the proximity of the power source, over 300 feet of trenching was still required. The design of the trench alignment was, prior to construction, specifically realigned to avoid known or suspected subsurface archaeological resources. Test trenching disclosed the presence of a sub-surface cobble wall. The trench was specifically redesigned over this feature as a shallow concrete chase to avoid impacts. Archaeological monitoring was performed identifying an outlying cobble wall and many small fragments of Mission-era artifacts; each properly catalogued and recorded with the City of San Diego and the South Coast Information Center, and then retained and curated by the Mission.
As construction progressed on the Religious Education Building, an additional archaeological discovery was made on the lower level of the building. A cobblestone floor was unearthed after an existing concrete stair landing was found to be unstable for use. The cobble floor was dated to the Mission-era, which was a notable find due to the fact past documentation revealed no development in this area during the Mission era. The discovery sheds some light to how this area west of the church may have been used; possibly a garden. As a measure to preserve and educate the public of this exciting find, the owner approved IS Architecture to designe a raised display case with acrylic paneled openings to showcase the historic cobblestone floor.













