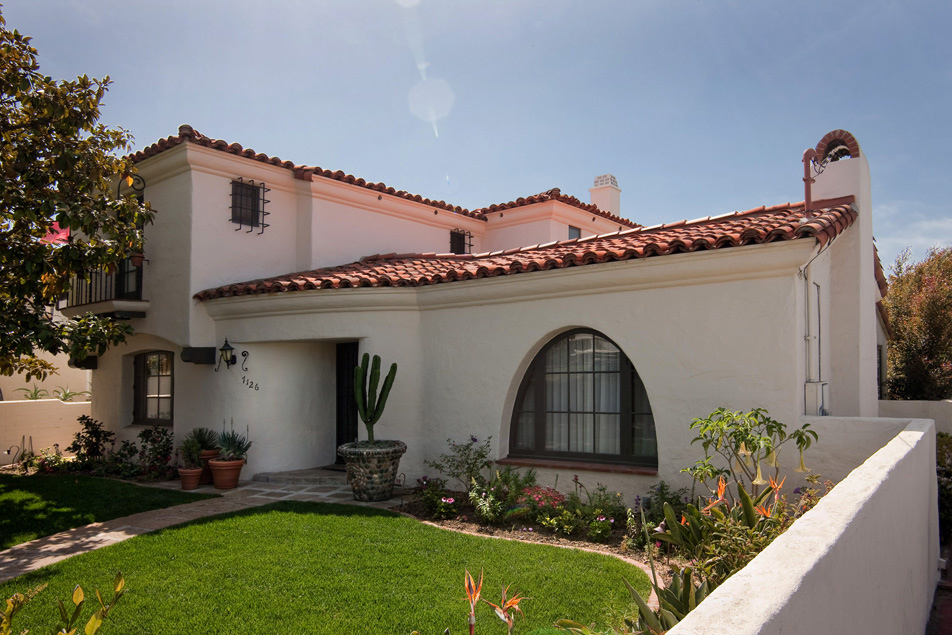Barber Tract Spanish Colonial
Location:
La Jolla, CaliforniaAccolades:
- 2009 City of San Diego HRB Award for Architectural Rehabilitation: Howard & Maude Brown House, HRB Site #805
- San Diego Home/Garden Magazine (January 2011) – “It’s All About The Tile”
- 2009 City of San Diego HRB Award for Architectural Rehabilitation: Howard & Maude Brown House, HRB Site #805
- Old House Journal (October 2017) – “Staying True” and “An Explosion of Colorful Tile”
This residential rehabilitation created, through a sensitive addition, all the areas that a modern family needs in a home. On the first floor the addition expanded the kitchen, created an informal dining space, added a laundry room, and connected the home to the existing detached garage. In addition, windows were replaced and the rotting members of the enclosed rear porch were restored and a portion of this non-historic roof was raised. On the second floor, the addition created a true master bedroom suite, with spacious bath and reuse of the existing walk-in closet.
The clients’ close attention to detail and interest in historic preservation inspired the project. Details to take note of include: 1) the subtle but clear delineation between the existing roof eave detail and the new roof eave detail; 2) the choice of windows in the new addition that compliment, but do not copy, the original; 3) Use of complimenting wrought iron, and 4) the use of ceramic tile. Two types of tile were used; some were salvaged original Batchelder tiles, while others were recreated Malibu Tile designs. This rehabilitation addition epitomizes how a historic home can be made functional for a modern family while maintaining its historic roots. Too often the public misunderstands and thinks that a historic home has to be mothballed and treated as a house museum frozen at a certain date in history.
The City of San Diego Historical Resources Board honored IS Architecture in 2009 with the Annual Historic Preservation Award for Architectural Rehabilitation of the Howard and Maude Brown House, HRB Site #805 (pictured below). This rehabilitation addition epitomizes how a historic home can be made functional for a modern family while maintaining its historic roots. Through a sensitive addition, that expanded the kitchen and breakfast area, created a casual sitting area and a Master bedroom suite the rehabilitation created all the areas that a modern family needs in a home.




























